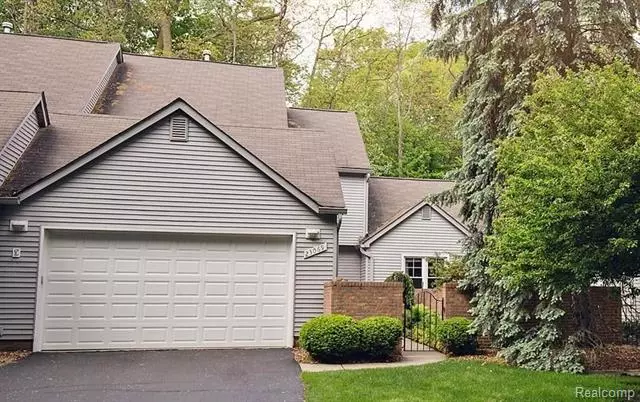$274,500
$279,900
1.9%For more information regarding the value of a property, please contact us for a free consultation.
3 Beds
2.5 Baths
2,121 SqFt
SOLD DATE : 10/03/2019
Key Details
Sold Price $274,500
Property Type Condo
Sub Type Townhouse
Listing Status Sold
Purchase Type For Sale
Square Footage 2,121 sqft
Price per Sqft $129
Subdivision Pinewoods Condo Occpn 551
MLS Listing ID 219049192
Sold Date 10/03/19
Style Townhouse
Bedrooms 3
Full Baths 2
Half Baths 1
HOA Fees $220/mo
HOA Y/N yes
Originating Board Realcomp II Ltd
Year Built 1989
Annual Tax Amount $4,077
Property Description
Walk to Downtown Farmington from this updated 3 bedroom/2.5 bath condo tucked away in the back of the Pinewoods Association. This home is located on a premium lot in a quiet wooded setting, and offers tons of privacy from both the landscaped courtyard or the large maintenance-free Trex deck. Inside you will find beautiful hardwood floors throughout the open concept main level. The kitchen is a cook's delight with new cabinetry, quartz counters, tiled stone backsplash, and stainless appliances, including a double oven and double drawer dishwasher! Relax, take in the views, or curl up by the fire in the Great Room. Upstairs are the master suite, with WIC and private bath offering separate vanities, soaking tub and shower, 2 additional bedrooms, and an additional bathroom with vanity and large shower. This condo has loads of closet/storage space in laundry, wide open unfinished basement, and 2 car attached garage. Don't miss out on this one!
Location
State MI
County Oakland
Area Farmington
Direction North of Nine Mile Rd and West of Farmington Rd
Rooms
Other Rooms Bedroom - Mstr
Basement Unfinished
Kitchen Dishwasher, Disposal, Dryer, Microwave, Refrigerator, Range/Stove, Washer
Interior
Interior Features Cable Available, High Spd Internet Avail
Hot Water Natural Gas
Heating Forced Air
Cooling Ceiling Fan(s), Central Air
Fireplaces Type Gas
Fireplace yes
Appliance Dishwasher, Disposal, Dryer, Microwave, Refrigerator, Range/Stove, Washer
Heat Source Natural Gas
Exterior
Parking Features 2+ Assigned Spaces, Attached, Direct Access, Door Opener, Electricity
Garage Description 2 Car
Roof Type Asphalt
Porch Deck
Road Frontage Paved
Garage yes
Building
Foundation Basement
Sewer Sewer-Sanitary
Water Municipal Water
Architectural Style Townhouse
Warranty No
Level or Stories 2 Story
Structure Type Brick,Vinyl
Schools
School District Farmington
Others
Tax ID 2328429018
Ownership Private Owned,Short Sale - No
SqFt Source PRD
Assessment Amount $93
Acceptable Financing Cash, Conventional
Listing Terms Cash, Conventional
Financing Cash,Conventional
Read Less Info
Want to know what your home might be worth? Contact us for a FREE valuation!

Our team is ready to help you sell your home for the highest possible price ASAP

©2025 Realcomp II Ltd. Shareholders
Bought with Berkshire Hathaway HomeServices Michigan Real Esta

