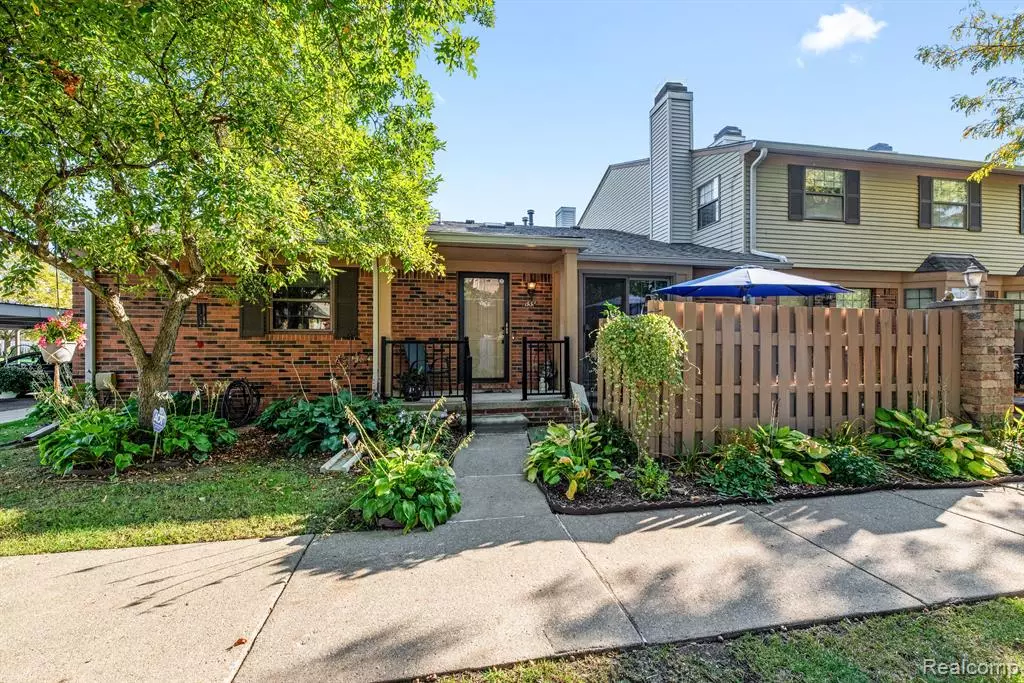$214,500
$219,000
2.1%For more information regarding the value of a property, please contact us for a free consultation.
2 Beds
1 Bath
992 SqFt
SOLD DATE : 10/15/2024
Key Details
Sold Price $214,500
Property Type Condo
Sub Type End Unit,Ranch
Listing Status Sold
Purchase Type For Sale
Square Footage 992 sqft
Price per Sqft $216
Subdivision Arbor Village Condo
MLS Listing ID 20240070552
Sold Date 10/15/24
Style End Unit,Ranch
Bedrooms 2
Full Baths 1
HOA Fees $325/mo
HOA Y/N yes
Originating Board Realcomp II Ltd
Year Built 1989
Annual Tax Amount $2,942
Property Description
Check it out! A private, end-unit condo with the best location in popular Arbor Village Condominiums. Carport next to your unit. Perfect for downsizing or just starting out. This home welcomes you in with a charming and secluded stamped concrete patio, perfect for entertaining or quiet relaxation. This open concept home is surely to please with a fireplace, a dining area that’s open to the beautiful kitchen. The basement is ready for your finishing touches, with new carpet and electrical boxes already installed and possible option for second bath. New roof in 2020, including new furnace and A/C. Pride of ownership shows here! Friendly neighbors and atmosphere. Don’t wait on this one, take a look!
Location
State MI
County Wayne
Area Canton Twp
Direction S of Palmer, E of Sheldon. Stay on main entrance to the end, turn in last parking on the left.
Rooms
Basement Finished, Interior Entry (Interior Access), Private
Kitchen Dishwasher, Disposal, Dryer, Electric Cooktop, ENERGY STAR® qualified refrigerator, Exhaust Fan, Free-Standing Electric Range, Microwave, Stainless Steel Appliance(s), Washer
Interior
Interior Features De-Humidifier, Humidifier, Programmable Thermostat, Furnished - No
Hot Water Natural Gas
Heating Forced Air
Cooling Ceiling Fan(s), Central Air
Fireplaces Type Gas
Fireplace yes
Appliance Dishwasher, Disposal, Dryer, Electric Cooktop, ENERGY STAR® qualified refrigerator, Exhaust Fan, Free-Standing Electric Range, Microwave, Stainless Steel Appliance(s), Washer
Heat Source Natural Gas
Laundry 1
Exterior
Exterior Feature Chimney Cap(s), Grounds Maintenance, Lighting
Garage Carport
Garage Description No Garage
Waterfront no
Roof Type Asphalt
Porch Patio
Road Frontage Paved, Pub. Sidewalk
Garage no
Building
Foundation Basement
Sewer Public Sewer (Sewer-Sanitary)
Water Public (Municipal)
Architectural Style End Unit, Ranch
Warranty No
Level or Stories 1 Story
Structure Type Brick
Schools
School District Plymouth Canton
Others
Pets Allowed Cats OK, Dogs OK, Number Limit, Size Limit
Tax ID 71105050155000
Ownership Broker/Agent Owned,Short Sale - No
Assessment Amount $198
Acceptable Financing Cash, Conventional
Listing Terms Cash, Conventional
Financing Cash,Conventional
Read Less Info
Want to know what your home might be worth? Contact us for a FREE valuation!

Our team is ready to help you sell your home for the highest possible price ASAP

©2024 Realcomp II Ltd. Shareholders
Bought with Remerica Hometown One


