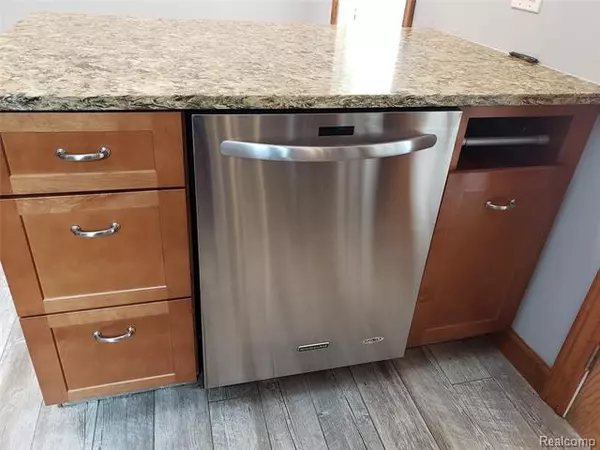$110,000
$90,000
22.2%For more information regarding the value of a property, please contact us for a free consultation.
2 Beds
2 Baths
906 SqFt
SOLD DATE : 03/24/2021
Key Details
Sold Price $110,000
Property Type Single Family Home
Sub Type Ranch
Listing Status Sold
Purchase Type For Sale
Square Footage 906 sqft
Price per Sqft $121
Subdivision Rosedale Park Sub
MLS Listing ID 2210012123
Sold Date 03/24/21
Style Ranch
Bedrooms 2
Full Baths 2
HOA Y/N no
Originating Board Realcomp II Ltd
Year Built 1941
Annual Tax Amount $1,521
Lot Size 6,969 Sqft
Acres 0.16
Lot Dimensions 82x85x84x85
Property Description
Through the doors of this unassuming centrally located bungalow is a home that has been imbued w/small touches and & modern amenities. Archways grace the living room, ceiling fans enhance all first floor rooms. Renovated kitchen is a cook's delight complete w/cupboards fitted with cabinet storage systems and top of the line stainless steel appliances pulled together by quartz countertops & glass tile walls that is drenched in the morning sun by a beautiful skylight. Meals can be shared seated at the island or in the cozy dining room w/heated floors. Two luxurious baths w/elegant tiles are havens for relaxation in the soaking tub or the walk-in shower fitted w/a double headed shower head. This charming home has a basement with a cork floored room that is perfect as office or entertainment room, It also has a small workshop. The fenced double lot offers respite from the outside world where one can enjoy a fire pit, patio and room for a garden. One car garage w/workbench.
Location
State MI
County Ingham
Area Lansing
Direction Willow to Glenrose North
Rooms
Other Rooms Kitchen
Basement Interior Access Only, Partially Finished
Kitchen ENERGY STAR qualified dishwasher, Disposal, Plumbed For Ice Maker, Free-Standing Gas Range, Range Hood, Free-Standing Refrigerator, Stainless Steel Appliance(s), Vented Exhaust Fan
Interior
Interior Features High Spd Internet Avail, Programmable Thermostat
Hot Water Tankless
Heating Forced Air, Radiant
Cooling Ceiling Fan(s), Central Air
Fireplace no
Appliance ENERGY STAR qualified dishwasher, Disposal, Plumbed For Ice Maker, Free-Standing Gas Range, Range Hood, Free-Standing Refrigerator, Stainless Steel Appliance(s), Vented Exhaust Fan
Heat Source Natural Gas
Laundry 1
Exterior
Exterior Feature Fenced, Outside Lighting
Parking Features Detached, Direct Access, Door Opener, Electricity, Workshop
Garage Description 1 Car
Roof Type Asphalt
Porch Deck, Porch
Road Frontage Paved
Garage yes
Building
Lot Description Level
Foundation Basement, Crawl
Sewer Sewer-Sanitary
Water Municipal Water
Architectural Style Ranch
Warranty No
Level or Stories 1 Story
Structure Type Aluminum
Schools
School District Lansing
Others
Pets Allowed Yes
Tax ID 33010108252041
Ownership Private Owned,Short Sale - No
Assessment Amount $115
Acceptable Financing Cash, Conventional
Rebuilt Year 2016
Listing Terms Cash, Conventional
Financing Cash,Conventional
Read Less Info
Want to know what your home might be worth? Contact us for a FREE valuation!

Our team is ready to help you sell your home for the highest possible price ASAP

©2024 Realcomp II Ltd. Shareholders
Bought with Non Realcomp Office







