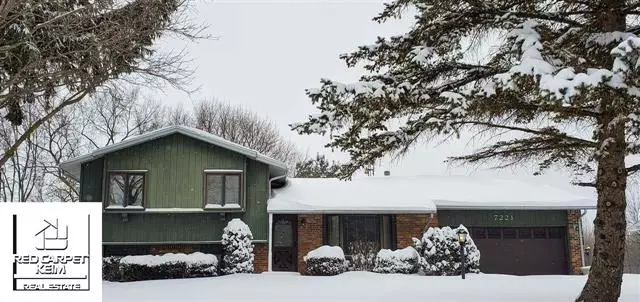$172,000
$159,900
7.6%For more information regarding the value of a property, please contact us for a free consultation.
4 Beds
2 Baths
1,535 SqFt
SOLD DATE : 03/26/2021
Key Details
Sold Price $172,000
Property Type Single Family Home
Sub Type Split Level
Listing Status Sold
Purchase Type For Sale
Square Footage 1,535 sqft
Price per Sqft $112
Subdivision Townline East Estates 5
MLS Listing ID 5050034390
Sold Date 03/26/21
Style Split Level
Bedrooms 4
Full Baths 2
HOA Y/N no
Originating Board East Central Association of REALTORS
Year Built 1977
Annual Tax Amount $2,082
Lot Size 0.310 Acres
Acres 0.31
Lot Dimensions 89x150
Property Description
With the fresh fallen snow, this scene looks like something from a Currier and Ives painting complete w/friendly neighbors waving Hello as one winds through the neighborhood toward home. The original owners have loved & maintained it well since 1977! Besides 4beds, 2baths, family & Livingroom, there's a basement ideal for storage, gym, gaming or crafting! The master bedroom has a private entry to main bath plus private vanity/sink area. There are 3 bedrooms on the upper floor & 1 bedroom off the familyroom & right next to another full bath, which could work well for extended family & guests! Living room is bright & sunny w/a big bay window. Family room has a cozy brick gas fireplace & natural hardwood floors. Fenced yard has a large deck w/slider off diningroom for summertime picnics & backs up to woods for a private, comfortable setting! Wide 2 car garage + a barn in back give plenty of options for workshop & more storage. New paint/carpet this week! Roof, dryer, fridge, Water Htr.
Location
State MI
County Genesee
Area Davison Twp
Direction Off Vassar between Davison and Potter rds
Rooms
Other Rooms Bedroom - Mstr
Kitchen Dishwasher, Dryer, Range/Stove, Refrigerator, Washer
Interior
Hot Water Natural Gas
Heating Forced Air
Cooling Central Air
Fireplaces Type Gas
Fireplace yes
Appliance Dishwasher, Dryer, Range/Stove, Refrigerator, Washer
Heat Source Natural Gas
Exterior
Exterior Feature Fenced
Garage Description 2 Car
Waterfront no
Porch Deck, Porch
Road Frontage Paved
Garage yes
Building
Foundation Basement, Crawl, Slab
Sewer Sewer-Sanitary
Water Municipal Water
Architectural Style Split Level
Level or Stories Quad-Level
Structure Type Brick,Wood
Schools
School District Kearsley
Others
Tax ID 0506555007
SqFt Source Assessors
Acceptable Financing Cash, Conventional, FHA, VA
Listing Terms Cash, Conventional, FHA, VA
Financing Cash,Conventional,FHA,VA
Read Less Info
Want to know what your home might be worth? Contact us for a FREE valuation!

Our team is ready to help you sell your home for the highest possible price ASAP

©2024 Realcomp II Ltd. Shareholders
Bought with REMAX Right Choice


