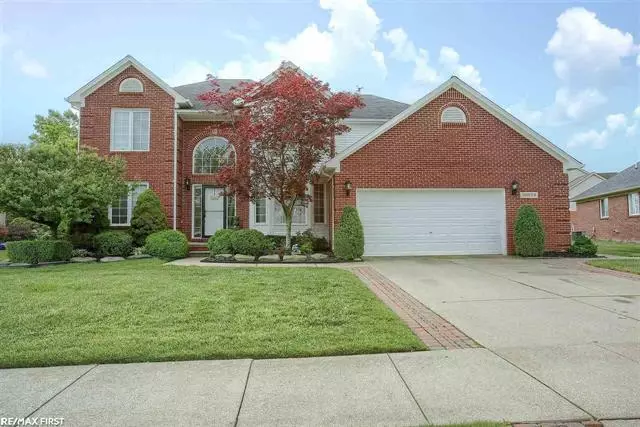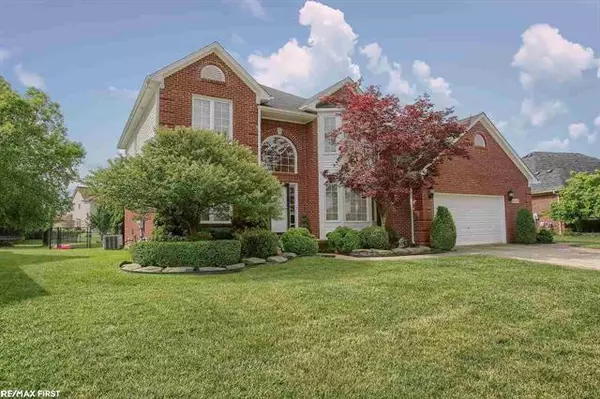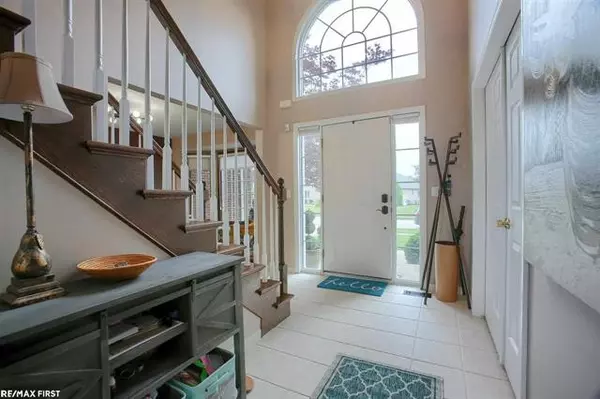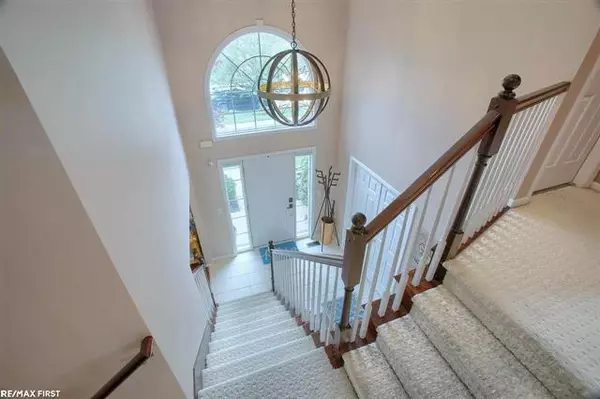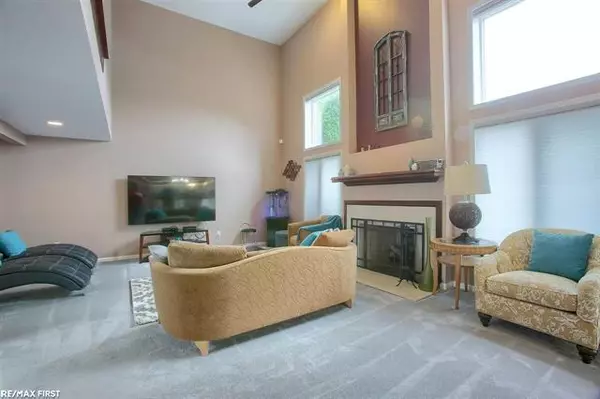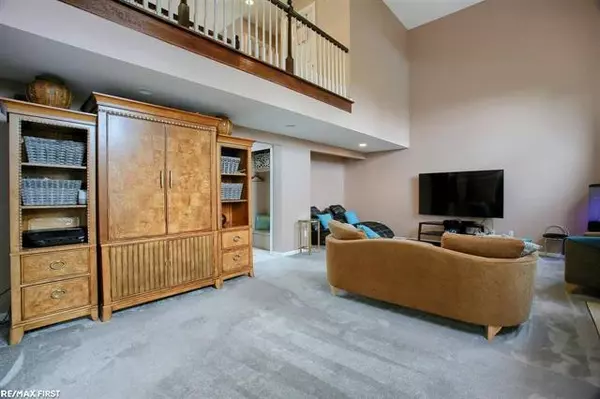$485,000
$429,900
12.8%For more information regarding the value of a property, please contact us for a free consultation.
4 Beds
3 Baths
2,810 SqFt
SOLD DATE : 08/18/2021
Key Details
Sold Price $485,000
Property Type Single Family Home
Sub Type Colonial
Listing Status Sold
Purchase Type For Sale
Square Footage 2,810 sqft
Price per Sqft $172
Subdivision Pine Pointe Sub
MLS Listing ID 58050046258
Sold Date 08/18/21
Style Colonial
Bedrooms 4
Full Baths 2
Half Baths 2
HOA Fees $10/ann
HOA Y/N yes
Originating Board MiRealSource
Year Built 2000
Annual Tax Amount $5,382
Lot Size 0.260 Acres
Acres 0.26
Lot Dimensions 65x189x105x157
Property Description
BACK ON THE MARKET.. DUE TO BUYER NOT ABLE TO OBTAIN FINANCING. Welcome Home ! This 4 Bedroom, 2 .5 baths & 1/2 bath in basement. Colonial on an oversized lot in sought after Utica School District, Duncan , Shelby Jr. High & Eisenhower High School. Home features den w/ double doors. Dining room w/ hardwood floors, bay window & built in cabinet. Open concept great room w/vaulted ceiling, gas fireplace w/mantle. Kitchen with newer cabinets, granite, ceramic flooring, island and black stainless-steel appliances. Primary en-suite with oversized tub, separate shower, double vanity, walk in closet. Laundry was relocated to second floor has the option to be 1st floor, if needed. Fully finished basement features bar, kitchen area, tons of storage. Oversized fenced in backyard yard. The yard extends past the fence line in the back. Brick paver patio with walkway to the front of the home. Service door off the attached 2.5 car garage.
Location
State MI
County Macomb
Area Macomb Twp
Rooms
Other Rooms Dining Room
Basement Finished
Kitchen Dishwasher, Disposal, Dryer, Microwave, Range/Stove, Refrigerator, Washer
Interior
Interior Features High Spd Internet Avail
Hot Water Electric
Heating Forced Air
Cooling Ceiling Fan(s), Central Air
Fireplace yes
Appliance Dishwasher, Disposal, Dryer, Microwave, Range/Stove, Refrigerator, Washer
Heat Source Natural Gas
Exterior
Exterior Feature Pool - Above Ground
Garage Attached, Electricity
Garage Description 2 Car
Porch Patio
Road Frontage Paved, Pub. Sidewalk
Garage yes
Private Pool 1
Building
Lot Description Sprinkler(s)
Foundation Basement
Sewer Sewer-Sanitary
Water Municipal Water
Architectural Style Colonial
Level or Stories 2 Story
Structure Type Brick,Cedar
Schools
School District Utica
Others
Tax ID 0806329002
SqFt Source Public Rec
Acceptable Financing Cash, Conventional, FHA, VA
Listing Terms Cash, Conventional, FHA, VA
Financing Cash,Conventional,FHA,VA
Read Less Info
Want to know what your home might be worth? Contact us for a FREE valuation!

Our team is ready to help you sell your home for the highest possible price ASAP

©2024 Realcomp II Ltd. Shareholders
Bought with Keller Williams Realty Lakeside


