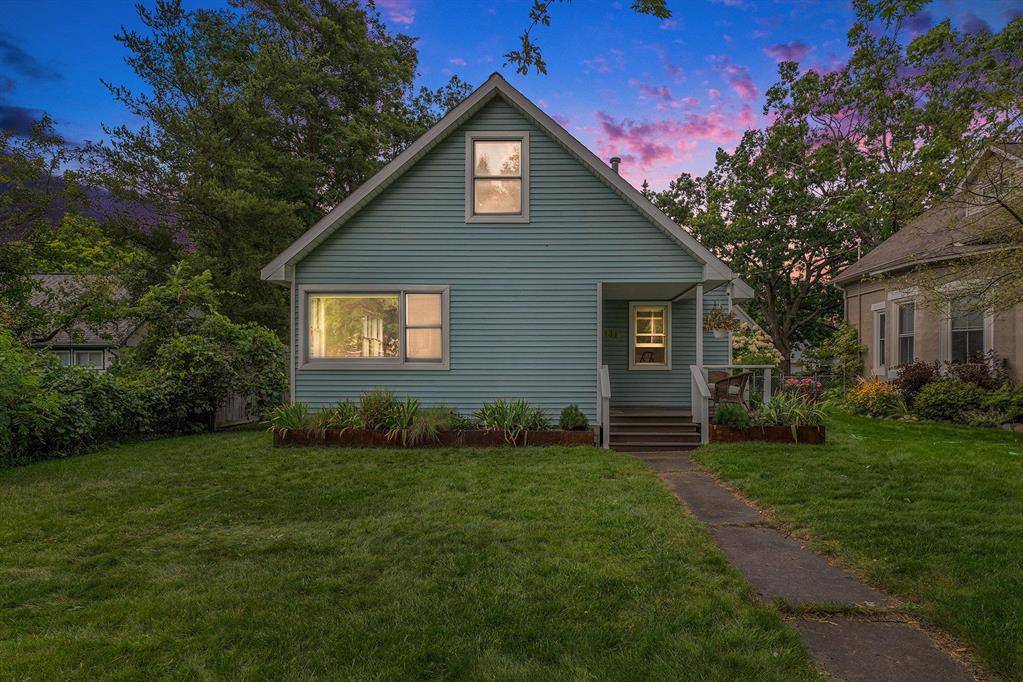3 Beds
2 Baths
1,263 SqFt
3 Beds
2 Baths
1,263 SqFt
Key Details
Property Type Single Family Home
Listing Status Active
Purchase Type For Sale
Square Footage 1,263 sqft
Price per Sqft $494
Subdivision Wilhelm'S Add
MLS Listing ID 78080054693
Bedrooms 3
Full Baths 2
HOA Y/N no
Originating Board Aspire North REALTORS®
Year Built 1991
Lot Size 7,840 Sqft
Acres 0.18
Lot Dimensions 50x165
Property Description
Location
State MI
County Grand Traverse
Area Traverse City
Rooms
Basement Finished
Kitchen Dishwasher, Disposal, Dryer, Microwave, Oven, Range/Stove, Refrigerator, Washer
Interior
Hot Water Natural Gas
Heating Forced Air
Cooling Central Air
Fireplace no
Appliance Dishwasher, Disposal, Dryer, Microwave, Oven, Range/Stove, Refrigerator, Washer
Heat Source Natural Gas
Exterior
Parking Features Door Opener, Attached
Garage Description 2 Car
Porch Deck, Porch
Garage yes
Building
Foundation Basement
Sewer Shared Septic (Common)
Water Public (Municipal)
Level or Stories 2 Story
Additional Building Garage
Structure Type Vinyl
Schools
School District Traverse City
Others
Tax ID 5187805410
Ownership Private Owned
Acceptable Financing Cash, Conventional
Listing Terms Cash, Conventional
Financing Cash,Conventional







