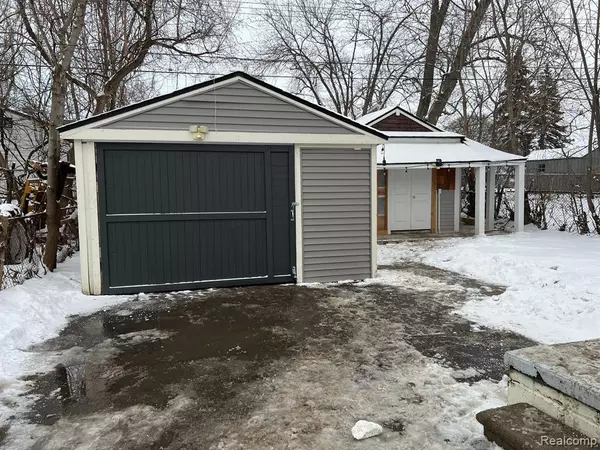2 Beds
1 Bath
632 SqFt
2 Beds
1 Bath
632 SqFt
Key Details
Property Type Single Family Home
Sub Type Ranch
Listing Status Active
Purchase Type For Sale
Square Footage 632 sqft
Price per Sqft $229
Subdivision Wilson Park
MLS Listing ID 20250003548
Style Ranch
Bedrooms 2
Full Baths 1
HOA Y/N no
Originating Board Realcomp II Ltd
Year Built 1951
Annual Tax Amount $737
Lot Size 4,356 Sqft
Acres 0.1
Lot Dimensions 40.00 x 105.00
Property Description
Location
State MI
County Oakland
Area Pontiac
Direction Enter Nevada off Franklin and head West
Rooms
Kitchen Free-Standing Electric Oven, Free-Standing Refrigerator, Microwave, Range Hood, Stainless Steel Appliance(s)
Interior
Hot Water Natural Gas
Heating Forced Air
Fireplace no
Appliance Free-Standing Electric Oven, Free-Standing Refrigerator, Microwave, Range Hood, Stainless Steel Appliance(s)
Heat Source Natural Gas
Exterior
Parking Features Detached
Garage Description 1 Car
Roof Type Asphalt
Porch Deck
Road Frontage Paved
Garage yes
Building
Foundation Crawl
Sewer Public Sewer (Sewer-Sanitary)
Water Public (Municipal)
Architectural Style Ranch
Warranty No
Level or Stories 1 Story
Structure Type Vinyl
Schools
School District Pontiac
Others
Pets Allowed Cats OK, Dogs OK
Tax ID 1905203035
Ownership Short Sale - No,Private Owned
Assessment Amount $63
Acceptable Financing Cash, Conventional, FHA
Rebuilt Year 2024
Listing Terms Cash, Conventional, FHA
Financing Cash,Conventional,FHA







