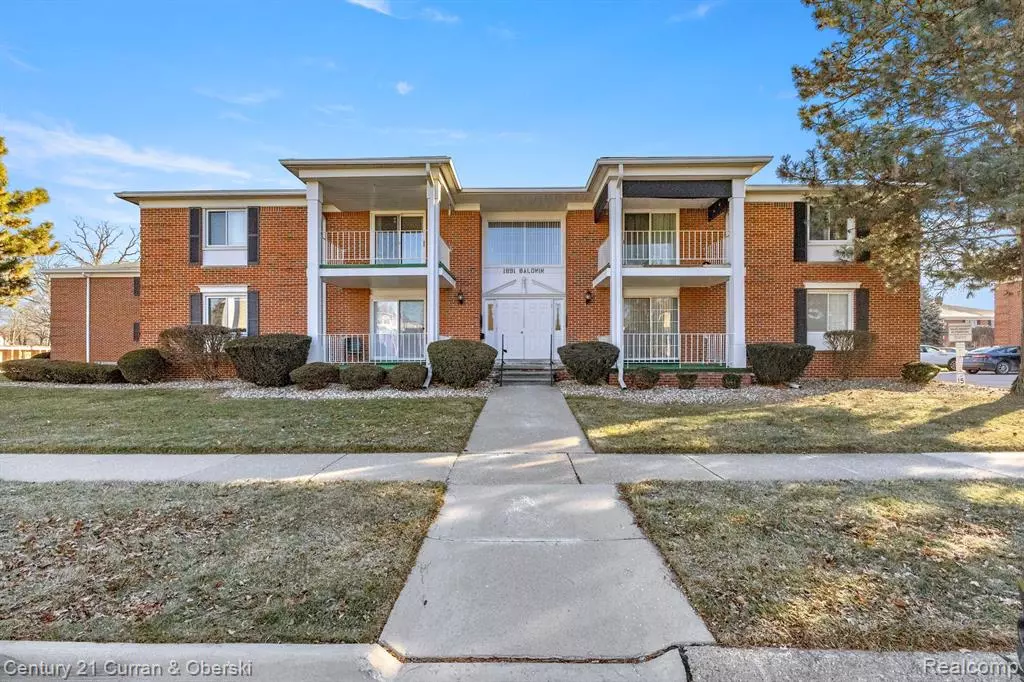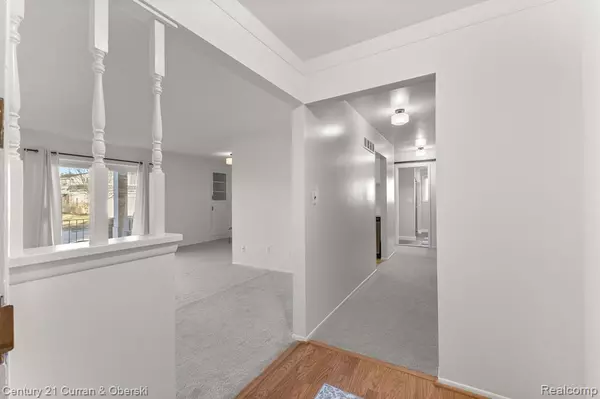1 Bed
1 Bath
834 SqFt
1 Bed
1 Bath
834 SqFt
OPEN HOUSE
Sun Jan 19, 12:00pm - 2:00pm
Key Details
Property Type Condo
Sub Type Common Entry Building
Listing Status Active
Purchase Type For Sale
Square Footage 834 sqft
Price per Sqft $137
Subdivision Replat No 1 Of Wayne County Condo Sub Plan No 154
MLS Listing ID 20250001400
Style Common Entry Building
Bedrooms 1
Full Baths 1
HOA Fees $258/mo
HOA Y/N yes
Originating Board Realcomp II Ltd
Year Built 1968
Annual Tax Amount $1,342
Property Description
SALE IS SUBJECT TO PROBATE APPROVAL
Location
State MI
County Wayne
Area Trenton
Direction Building Entrance is off of Baldwin Dr in-between Heatherhill St and Monticello St
Rooms
Basement Partially Finished, Common
Kitchen Dishwasher, Disposal, Free-Standing Electric Oven, Free-Standing Refrigerator
Interior
Interior Features Intercom
Hot Water Natural Gas
Heating Forced Air
Cooling Central Air
Fireplace no
Appliance Dishwasher, Disposal, Free-Standing Electric Oven, Free-Standing Refrigerator
Heat Source Natural Gas
Laundry 1
Exterior
Exterior Feature Grounds Maintenance, Lighting, Pool – Community
Parking Features 1 Assigned Space, Carport
Garage Description No Garage
Porch Patio, Patio - Covered
Road Frontage Paved
Garage no
Private Pool 1
Building
Foundation Basement
Sewer Public Sewer (Sewer-Sanitary)
Water Public (Municipal)
Architectural Style Common Entry Building
Warranty No
Level or Stories 1 Story Ground
Structure Type Brick
Schools
School District Trenton
Others
Pets Allowed Call
Tax ID 54005080035000
Ownership Short Sale - No,Private Owned
Acceptable Financing Cash, Conventional
Listing Terms Cash, Conventional
Financing Cash,Conventional







