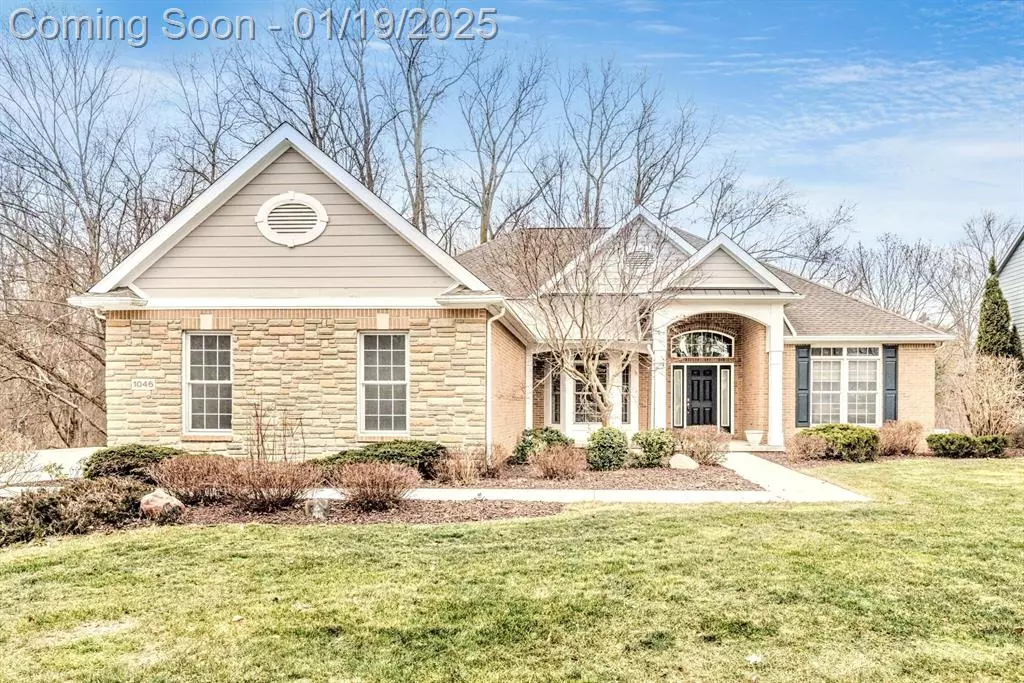4 Beds
3.5 Baths
2,773 SqFt
4 Beds
3.5 Baths
2,773 SqFt
OPEN HOUSE
Sun Jan 19, 2:00pm - 4:00pm
Key Details
Property Type Single Family Home
Sub Type Ranch
Listing Status Coming Soon
Purchase Type For Sale
Square Footage 2,773 sqft
Price per Sqft $252
Subdivision The Arboretum
MLS Listing ID 81025001551
Style Ranch
Bedrooms 4
Full Baths 3
Half Baths 1
HOA Fees $300/ann
HOA Y/N yes
Originating Board Greater Metropolitan Association of REALTORS®
Year Built 2001
Annual Tax Amount $12,230
Lot Size 0.460 Acres
Acres 0.46
Lot Dimensions 87x170
Property Description
Location
State MI
County Washtenaw
Area Saline
Direction Off of Willis Rd between Old Creek and Moon Rd.
Rooms
Basement Daylight
Kitchen Built-In Gas Oven, Cooktop, Dishwasher, Disposal, Dryer, Microwave, Oven, Refrigerator, Washer
Interior
Interior Features Cable Available, Laundry Facility, Wet Bar, Other
Hot Water Natural Gas
Heating Forced Air
Cooling Central Air
Fireplace yes
Appliance Built-In Gas Oven, Cooktop, Dishwasher, Disposal, Dryer, Microwave, Oven, Refrigerator, Washer
Heat Source Natural Gas
Laundry 1
Exterior
Parking Features Door Opener, Side Entrance, Attached
Roof Type Asphalt,Shingle
Accessibility Accessible Approach with Ramp, Accessible Doors, Accessible Hallway(s), Other Accessibility Features
Porch Deck, Patio, Porch
Road Frontage Private, Paved, Pub. Sidewalk
Garage yes
Building
Lot Description Wooded, Sprinkler(s)
Foundation Basement
Sewer Public Sewer (Sewer-Sanitary), Sewer at Street, Storm Drain
Water Public (Municipal), Water at Street
Architectural Style Ranch
Level or Stories 1 Story
Structure Type Brick,Wood
Schools
School District Saline
Others
Tax ID 181906365018
Ownership Private Owned
Acceptable Financing Cash, Conventional
Listing Terms Cash, Conventional
Financing Cash,Conventional







