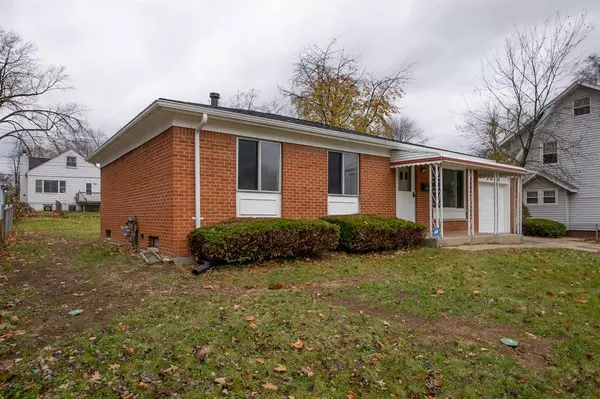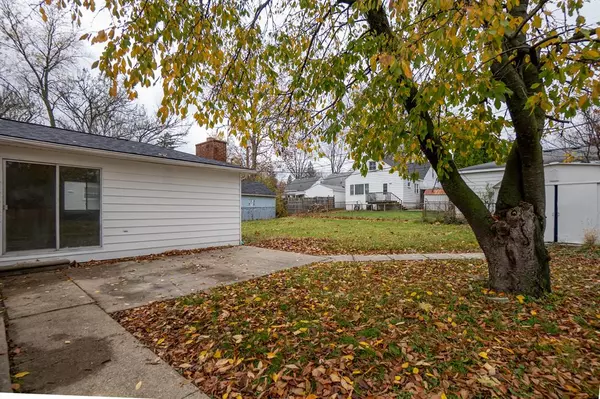3 Beds
2 Baths
1,334 SqFt
3 Beds
2 Baths
1,334 SqFt
Key Details
Property Type Single Family Home
Sub Type Ranch
Listing Status Active
Purchase Type For Sale
Square Footage 1,334 sqft
Price per Sqft $199
MLS Listing ID 81025001542
Style Ranch
Bedrooms 3
Full Baths 2
HOA Y/N no
Originating Board Greater Metropolitan Association of REALTORS®
Year Built 1967
Annual Tax Amount $3,946
Lot Size 9,583 Sqft
Acres 0.22
Lot Dimensions 80 X 120
Property Description
Location
State MI
County Washtenaw
Area Ypsilanti Twp
Direction North on Hewitt from Michigan Ave. Right on Merrill.
Rooms
Kitchen Dishwasher, Dryer, Oven, Refrigerator, Washer
Interior
Interior Features Laundry Facility
Heating Forced Air
Cooling Central Air
Fireplace yes
Appliance Dishwasher, Dryer, Oven, Refrigerator, Washer
Heat Source Natural Gas
Laundry 1
Exterior
Parking Features Attached
Roof Type Shingle
Garage yes
Building
Foundation Basement
Sewer Public Sewer (Sewer-Sanitary)
Water Public (Municipal)
Architectural Style Ranch
Level or Stories 1 Story
Structure Type Brick,Vinyl
Schools
School District Ypsilanti
Others
Tax ID K1140350027
Ownership Private Owned
Acceptable Financing Cash, Conventional, FHA, VA, Other
Listing Terms Cash, Conventional, FHA, VA, Other
Financing Cash,Conventional,FHA,VA,Other







