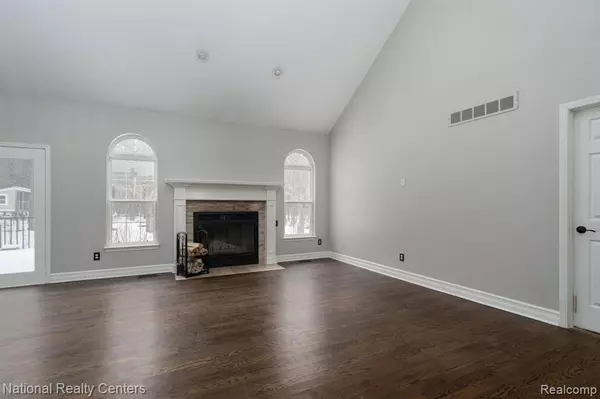3 Beds
3.5 Baths
2,436 SqFt
3 Beds
3.5 Baths
2,436 SqFt
OPEN HOUSE
Sat Jan 18, 11:00am - 1:00pm
Key Details
Property Type Single Family Home
Sub Type Contemporary
Listing Status Active
Purchase Type For Sale
Square Footage 2,436 sqft
Price per Sqft $203
Subdivision Twin Lake Estates Occpn 805
MLS Listing ID 20250002606
Style Contemporary
Bedrooms 3
Full Baths 3
Half Baths 1
HOA Fees $800/ann
HOA Y/N yes
Originating Board Realcomp II Ltd
Year Built 1994
Annual Tax Amount $6,673
Lot Size 1.060 Acres
Acres 1.06
Lot Dimensions 152X301X301X153
Property Description
Location
State MI
County Oakland
Area Oxford Twp
Direction Coming from the south, take Baldwin North to Stanton and make a right (east) on Stanton. Then take a left on Twin Lakes BLVD and a right on High Pointe Dr. Home is on the right.
Rooms
Basement Daylight, Finished
Kitchen Water Purifier Owned, Built-In Electric Oven, Dishwasher, Dryer, Electric Cooktop, Free-Standing Refrigerator, Washer, Bar Fridge
Interior
Hot Water Natural Gas
Heating Forced Air
Cooling Ceiling Fan(s), Central Air
Fireplaces Type Natural
Fireplace yes
Appliance Water Purifier Owned, Built-In Electric Oven, Dishwasher, Dryer, Electric Cooktop, Free-Standing Refrigerator, Washer, Bar Fridge
Heat Source Natural Gas
Laundry 1
Exterior
Parking Features Attached
Garage Description 3 Car
Roof Type Asphalt
Porch Deck
Road Frontage Paved
Garage yes
Building
Foundation Basement
Sewer Septic Tank (Existing)
Water Well (Existing)
Architectural Style Contemporary
Warranty No
Level or Stories 2 Story
Structure Type Vinyl
Schools
School District Lake Orion
Others
Tax ID 0431328006
Ownership Short Sale - No,Private Owned
Assessment Amount $3
Acceptable Financing Cash, Conventional, FHA, VA
Listing Terms Cash, Conventional, FHA, VA
Financing Cash,Conventional,FHA,VA







