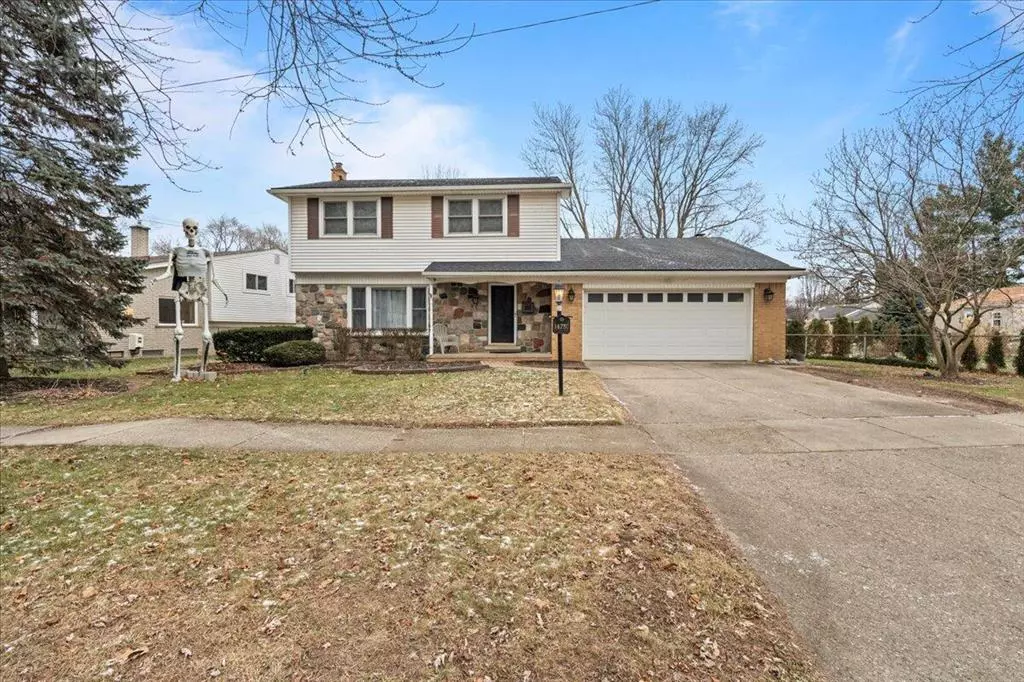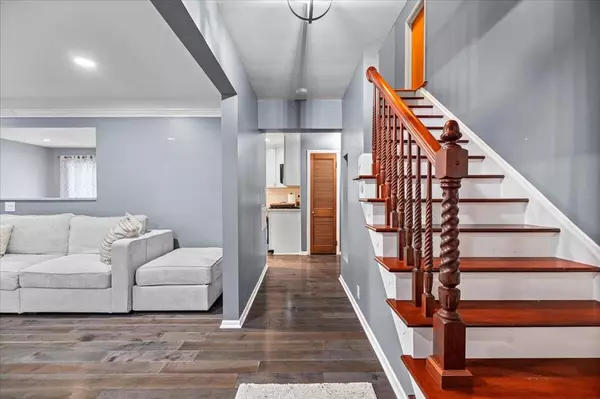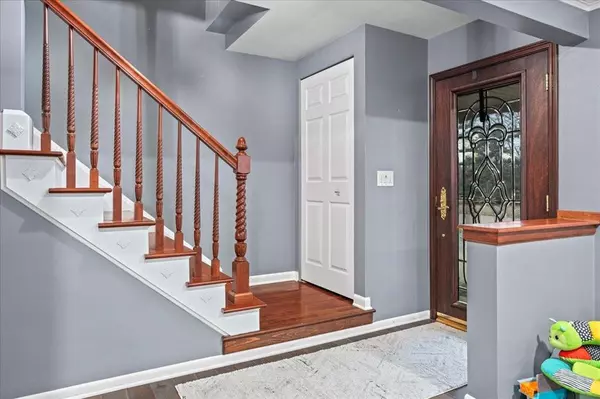3 Beds
2 Baths
2,065 SqFt
3 Beds
2 Baths
2,065 SqFt
Key Details
Property Type Single Family Home
Sub Type Colonial
Listing Status Active
Purchase Type For Sale
Square Footage 2,065 sqft
Price per Sqft $213
Subdivision Lakepointe Village Sub
MLS Listing ID 81025001151
Style Colonial
Bedrooms 3
Full Baths 1
Half Baths 2
HOA Fees $35/ann
HOA Y/N yes
Originating Board Greater Metropolitan Association of REALTORS®
Year Built 1964
Annual Tax Amount $4,138
Lot Size 10,890 Sqft
Acres 0.25
Lot Dimensions 79.90 x 133.95
Property Description
Location
State MI
County Wayne
Area Plymouth Twp
Direction North Off Schoolcraft onto Robinwood. West of Haggerty
Rooms
Kitchen Dishwasher, Disposal, Dryer, Microwave, Range/Stove, Refrigerator, Washer
Interior
Interior Features Cable Available, Laundry Facility
Hot Water Natural Gas
Heating Forced Air, Space Heater
Cooling Ceiling Fan(s), Central Air
Fireplaces Type Gas
Fireplace yes
Appliance Dishwasher, Disposal, Dryer, Microwave, Range/Stove, Refrigerator, Washer
Heat Source Natural Gas
Laundry 1
Exterior
Exterior Feature Fenced
Parking Features Door Opener, Attached
Roof Type Asphalt
Porch Patio, Porch
Road Frontage Pub. Sidewalk
Garage yes
Building
Lot Description Level
Foundation Basement, Crawl, Slab
Sewer Public Sewer (Sewer-Sanitary)
Water Public (Municipal)
Architectural Style Colonial
Level or Stories 2 Story
Structure Type Aluminum,Brick,Vinyl
Schools
School District Plymouth Canton
Others
Tax ID 78017990004000
Ownership Private Owned
Acceptable Financing Cash, Conventional, VA
Listing Terms Cash, Conventional, VA
Financing Cash,Conventional,VA







