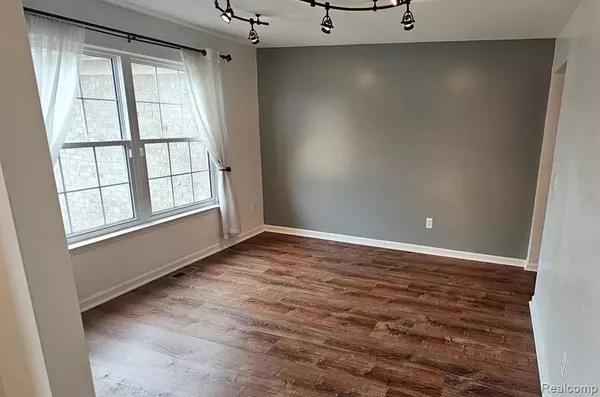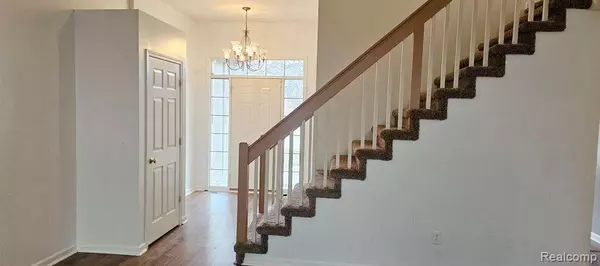3 Beds
2.5 Baths
2,074 SqFt
3 Beds
2.5 Baths
2,074 SqFt
Key Details
Property Type Single Family Home
Sub Type Colonial
Listing Status Active
Purchase Type For Rent
Square Footage 2,074 sqft
Subdivision The Parc At Riverside Condo #802
MLS Listing ID 20250001971
Style Colonial
Bedrooms 3
Full Baths 2
Half Baths 1
HOA Y/N no
Originating Board Realcomp II Ltd
Year Built 2005
Lot Size 0.260 Acres
Acres 0.26
Lot Dimensions 88.00 x 132.00
Property Description
Location
State MI
County Macomb
Area Macomb Twp
Direction W. of North Ave, S. 23 Mile
Rooms
Basement Unfinished
Kitchen Dishwasher, Dryer, Free-Standing Refrigerator, Gas Cooktop, Washer
Interior
Heating Forced Air
Cooling Central Air
Fireplaces Type Gas
Fireplace yes
Appliance Dishwasher, Dryer, Free-Standing Refrigerator, Gas Cooktop, Washer
Heat Source Natural Gas
Exterior
Exterior Feature Pool – Community, Pool - Inground
Parking Features Electricity, Door Opener, Attached
Garage Description 2 Car
Porch Deck
Road Frontage Paved
Garage yes
Private Pool 1
Building
Foundation Basement
Sewer Public Sewer (Sewer-Sanitary)
Water Public (Municipal)
Architectural Style Colonial
Level or Stories 1 1/2 Story
Structure Type Brick
Schools
School District New Haven
Others
Pets Allowed Yes
Tax ID 0823428042
Acceptable Financing Lease
Listing Terms Lease
Financing Lease







