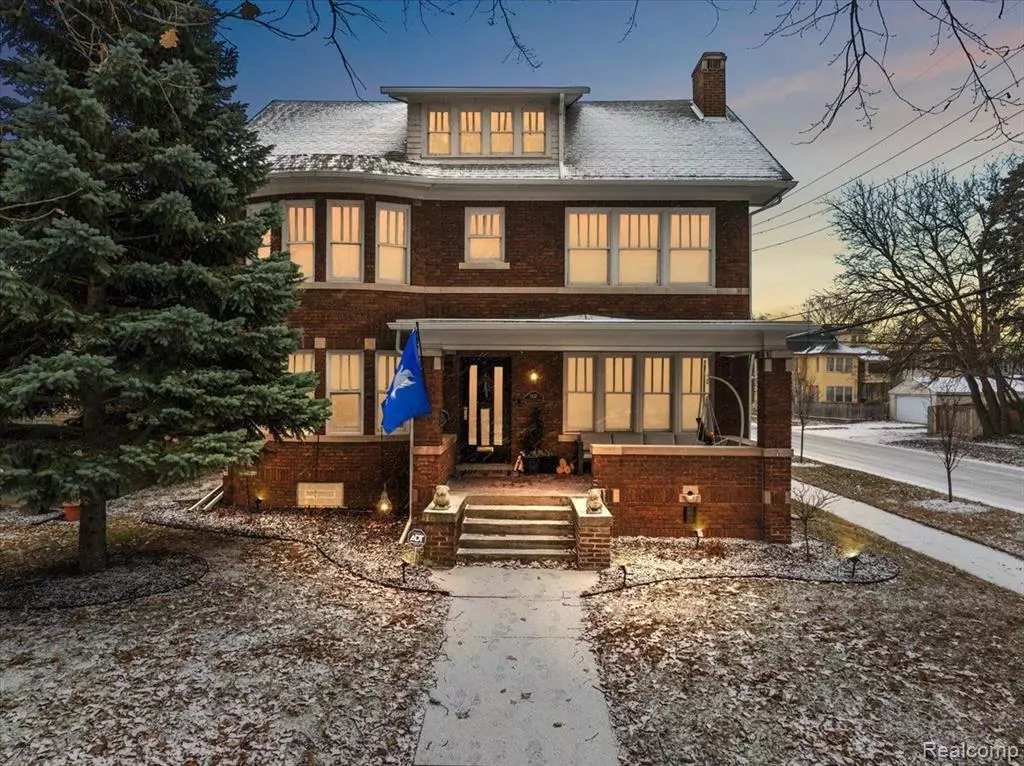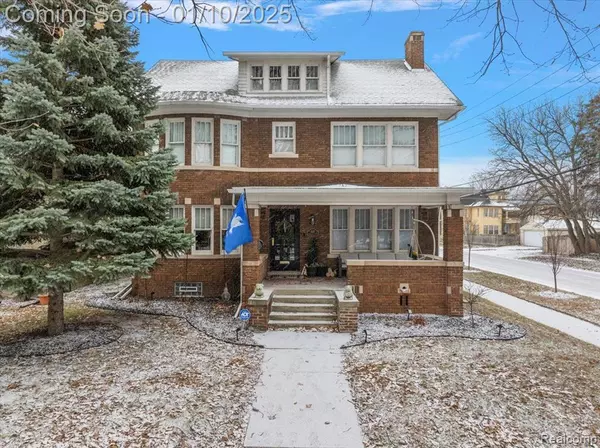4 Beds
4 Baths
2,500 SqFt
4 Beds
4 Baths
2,500 SqFt
Key Details
Property Type Single Family Home
Sub Type Historic
Listing Status Coming Soon
Purchase Type For Sale
Square Footage 2,500 sqft
Price per Sqft $230
Subdivision Boston Blvd (Plats)
MLS Listing ID 20250000947
Style Historic
Bedrooms 4
Full Baths 3
Half Baths 2
HOA Y/N no
Originating Board Realcomp II Ltd
Year Built 1916
Annual Tax Amount $5,013
Lot Dimensions 49.00 x 134.00
Property Description
Location
State MI
County Wayne
Area Det: Livernois-I75 6-Gd River
Direction One block south of Chicago Blvd, between Woodford Wilson St & Bryon St. House is on the southwest corner. Exit Chicago Blvd on M-10.
Rooms
Basement Interior Entry (Interior Access), Unfinished
Kitchen Disposal, Dryer, Free-Standing Gas Range, Free-Standing Refrigerator, Microwave, Self Cleaning Oven, Stainless Steel Appliance(s), Washer
Interior
Interior Features Cable Available, Carbon Monoxide Alarm(s)
Hot Water Natural Gas
Heating Steam
Cooling Central Air
Fireplaces Type Natural
Fireplace yes
Appliance Disposal, Dryer, Free-Standing Gas Range, Free-Standing Refrigerator, Microwave, Self Cleaning Oven, Stainless Steel Appliance(s), Washer
Heat Source Natural Gas
Exterior
Exterior Feature Fenced
Parking Features Side Entrance, Detached
Garage Description 2 Car
Fence Back Yard, Fenced
Roof Type Asphalt
Porch Balcony, Porch - Covered, Patio, Porch, Patio - Covered
Road Frontage Paved
Garage yes
Building
Foundation Basement
Sewer Sewer at Street
Water Water at Street
Architectural Style Historic
Warranty No
Level or Stories 3 Story
Structure Type Brick
Schools
School District Detroit
Others
Pets Allowed Cats OK, Dogs OK, Yes
Tax ID W06I002493S
Ownership Short Sale - No,Private Owned
Acceptable Financing Cash, Conventional
Rebuilt Year 2019
Listing Terms Cash, Conventional
Financing Cash,Conventional







