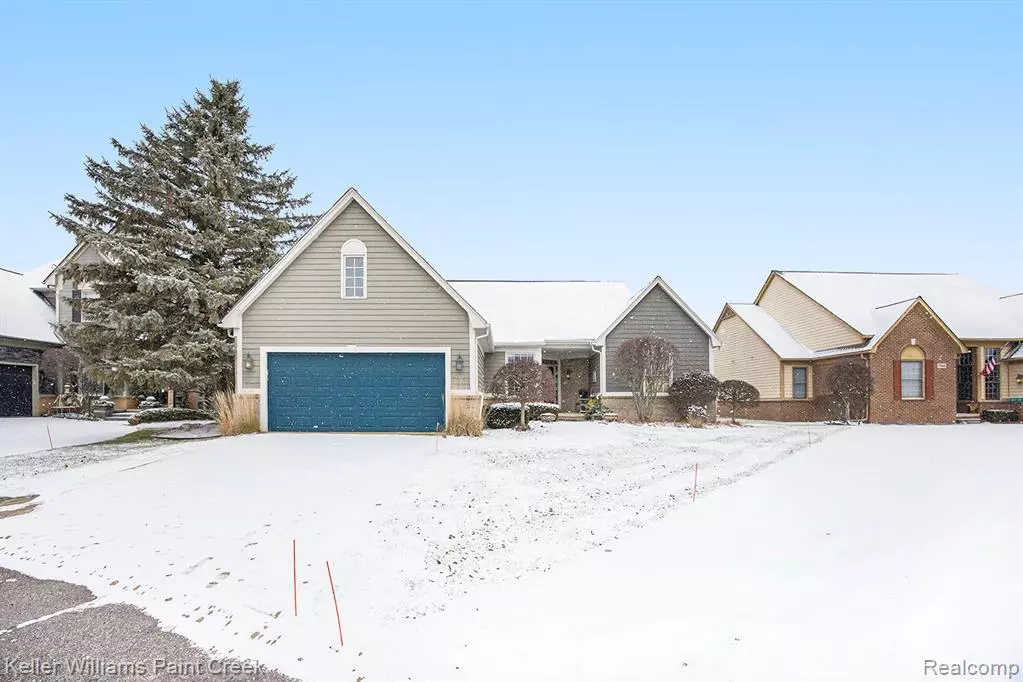2 Beds
2 Baths
1,907 SqFt
2 Beds
2 Baths
1,907 SqFt
Key Details
Property Type Condo
Sub Type Ranch
Listing Status Active
Purchase Type For Sale
Square Footage 1,907 sqft
Price per Sqft $243
Subdivision Glacier Club One
MLS Listing ID 20250000930
Style Ranch
Bedrooms 2
Full Baths 2
HOA Fees $165/mo
HOA Y/N yes
Originating Board Realcomp II Ltd
Year Built 1998
Annual Tax Amount $5,286
Property Description
Location
State MI
County Macomb
Area Washington Twp
Direction South 28 Mile Road // West of Campground
Rooms
Basement Unfinished
Interior
Hot Water Natural Gas
Heating Forced Air
Cooling Central Air
Fireplace yes
Heat Source Natural Gas
Laundry 1
Exterior
Exterior Feature Club House
Parking Features Attached
Garage Description 2 Car
Roof Type Asphalt
Porch Porch - Covered, Patio, Porch, Patio - Covered
Road Frontage Cul-De-Sac
Garage yes
Building
Lot Description Golf Community
Foundation Basement
Sewer Public Sewer (Sewer-Sanitary)
Water Public (Municipal)
Architectural Style Ranch
Warranty No
Level or Stories 1 Story
Structure Type Brick,Wood
Schools
School District Romeo
Others
Pets Allowed Call
Tax ID 0428277049
Ownership Short Sale - No,Private Owned
Assessment Amount $1,139
Acceptable Financing Cash, Conventional
Listing Terms Cash, Conventional
Financing Cash,Conventional







