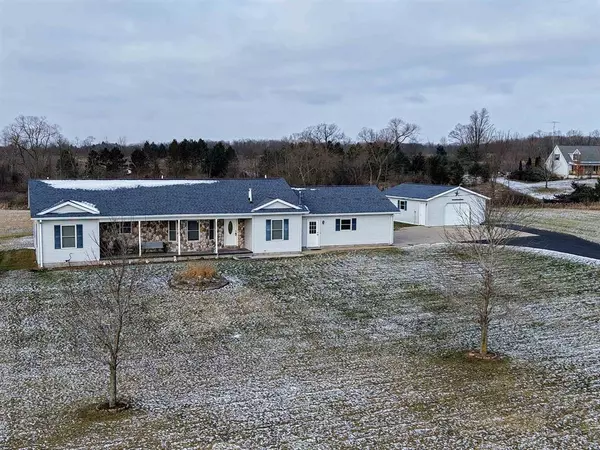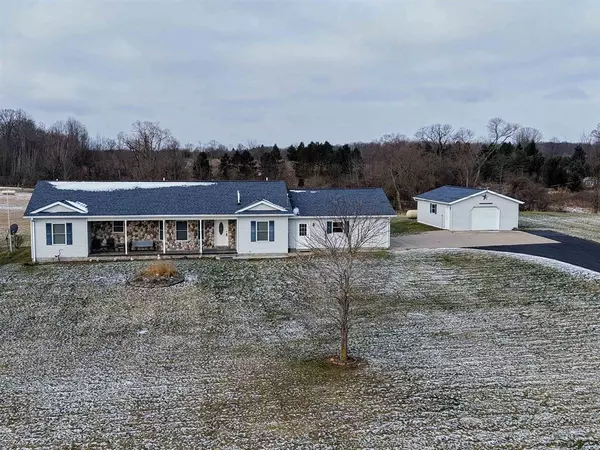3 Beds
3 Baths
1,652 SqFt
3 Beds
3 Baths
1,652 SqFt
Key Details
Property Type Single Family Home
Sub Type Ranch
Listing Status Active
Purchase Type For Sale
Square Footage 1,652 sqft
Price per Sqft $181
MLS Listing ID 77080053346
Style Ranch
Bedrooms 3
Full Baths 3
HOA Y/N no
Originating Board Northeastern Michigan Board of REALTORS®
Year Built 2005
Annual Tax Amount $2,439
Lot Size 3.000 Acres
Acres 3.0
Lot Dimensions 435 x 300
Property Description
Location
State MI
County Ogemaw
Area Edwards Twp
Rooms
Kitchen Dishwasher, Microwave, Refrigerator
Interior
Interior Features Water Softener (owned)
Hot Water LP Gas/Propane
Heating Baseboard, Hot Water
Cooling Ceiling Fan(s)
Fireplace no
Appliance Dishwasher, Microwave, Refrigerator
Heat Source LP Gas/Propane
Exterior
Parking Features Door Opener, Attached
Garage Description 2 Car
Porch Deck, Porch
Garage yes
Building
Foundation Crawl
Sewer Septic Tank (Existing)
Water Well (Existing)
Architectural Style Ranch
Level or Stories 1 Story
Structure Type Vinyl
Schools
School District West Branch-Rose City
Others
Tax ID 6500302900904
Ownership Private Owned
Acceptable Financing Cash, Conventional, FHA, Other, USDA Loan (Rural Dev), VA
Listing Terms Cash, Conventional, FHA, Other, USDA Loan (Rural Dev), VA
Financing Cash,Conventional,FHA,Other,USDA Loan (Rural Dev),VA







