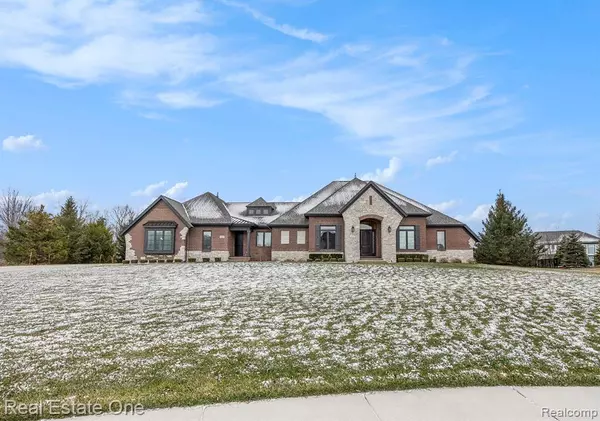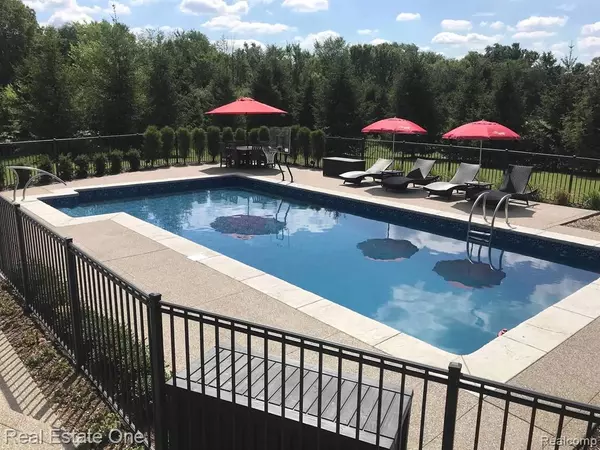3 Beds
4 Baths
3,060 SqFt
3 Beds
4 Baths
3,060 SqFt
Key Details
Property Type Single Family Home
Sub Type Ranch
Listing Status Coming Soon
Purchase Type For Sale
Square Footage 3,060 sqft
Price per Sqft $490
Subdivision Bradbury At Stony Creek Condo #1089
MLS Listing ID 20250000465
Style Ranch
Bedrooms 3
Full Baths 3
Half Baths 2
Construction Status Site Condo
HOA Fees $650/ann
HOA Y/N yes
Originating Board Realcomp II Ltd
Year Built 2018
Annual Tax Amount $5,841
Lot Size 1.010 Acres
Acres 1.01
Lot Dimensions 166.60 x 264.10
Property Description
Location
State MI
County Macomb
Area Washington Twp
Direction West of Mound / Southof29 Mile Rd.
Rooms
Basement Finished
Kitchen Built-In Electric Oven, Built-In Refrigerator, Dishwasher, Disposal, Dryer, Exhaust Fan, Gas Cooktop, Microwave, Bar Fridge
Interior
Interior Features Smoke Alarm, Cable Available, High Spd Internet Avail, Jetted Tub, Security Alarm (owned)
Hot Water Natural Gas
Heating Forced Air
Cooling Central Air
Fireplaces Type Gas
Fireplace yes
Appliance Built-In Electric Oven, Built-In Refrigerator, Dishwasher, Disposal, Dryer, Exhaust Fan, Gas Cooktop, Microwave, Bar Fridge
Heat Source Natural Gas
Laundry 1
Exterior
Exterior Feature Whole House Generator, BBQ Grill, Lighting, Fenced
Parking Features Direct Access, Attached
Garage Description 5 Car
Fence Back Yard
Roof Type Asphalt
Porch Patio, Patio - Covered
Road Frontage Paved
Garage yes
Private Pool 1
Building
Foundation Basement
Sewer Septic Tank (Existing)
Water Public (Municipal)
Architectural Style Ranch
Warranty No
Level or Stories 1 Story
Structure Type Brick,Other,Stone
Construction Status Site Condo
Schools
School District Romeo
Others
Pets Allowed Number Limit, Yes
Tax ID 0420276007
Ownership Short Sale - No,Private Owned
Acceptable Financing Cash, Conventional
Listing Terms Cash, Conventional
Financing Cash,Conventional







