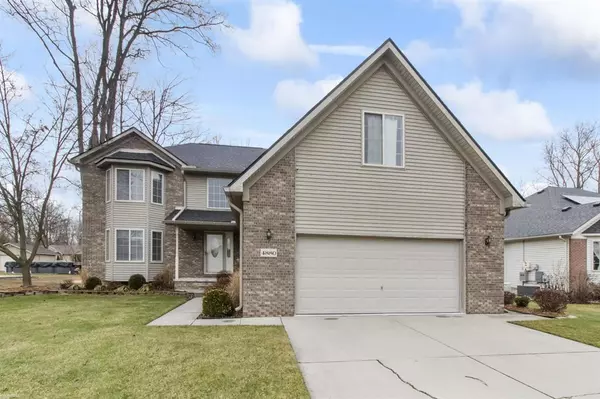4 Beds
2.5 Baths
2,417 SqFt
4 Beds
2.5 Baths
2,417 SqFt
OPEN HOUSE
Sun Jan 19, 12:30pm - 2:30pm
Key Details
Property Type Single Family Home
Sub Type Contemporary
Listing Status Active
Purchase Type For Sale
Square Footage 2,417 sqft
Price per Sqft $165
Subdivision Castlewood Estates Subdivision
MLS Listing ID 58050164004
Style Contemporary
Bedrooms 4
Full Baths 2
Half Baths 1
HOA Y/N yes
Originating Board MiRealSource
Year Built 2001
Annual Tax Amount $3,220
Lot Size 0.370 Acres
Acres 0.37
Lot Dimensions 80 x 200
Property Description
Location
State MI
County St. Clair
Area Kimball Twp
Interior
Hot Water Natural Gas
Heating Forced Air
Cooling Central Air
Fireplaces Type Gas
Fireplace yes
Heat Source Natural Gas
Exterior
Parking Features Attached
Garage Description 2 Car
Garage yes
Building
Foundation Basement
Sewer Public Sewer (Sewer-Sanitary)
Water Public (Municipal)
Architectural Style Contemporary
Level or Stories 2 Story
Structure Type Brick,Vinyl
Schools
School District Port Huron
Others
Tax ID 74252130032000
Ownership Short Sale - No,Private Owned
Acceptable Financing Cash, Conventional, FHA, VA
Listing Terms Cash, Conventional, FHA, VA
Financing Cash,Conventional,FHA,VA







