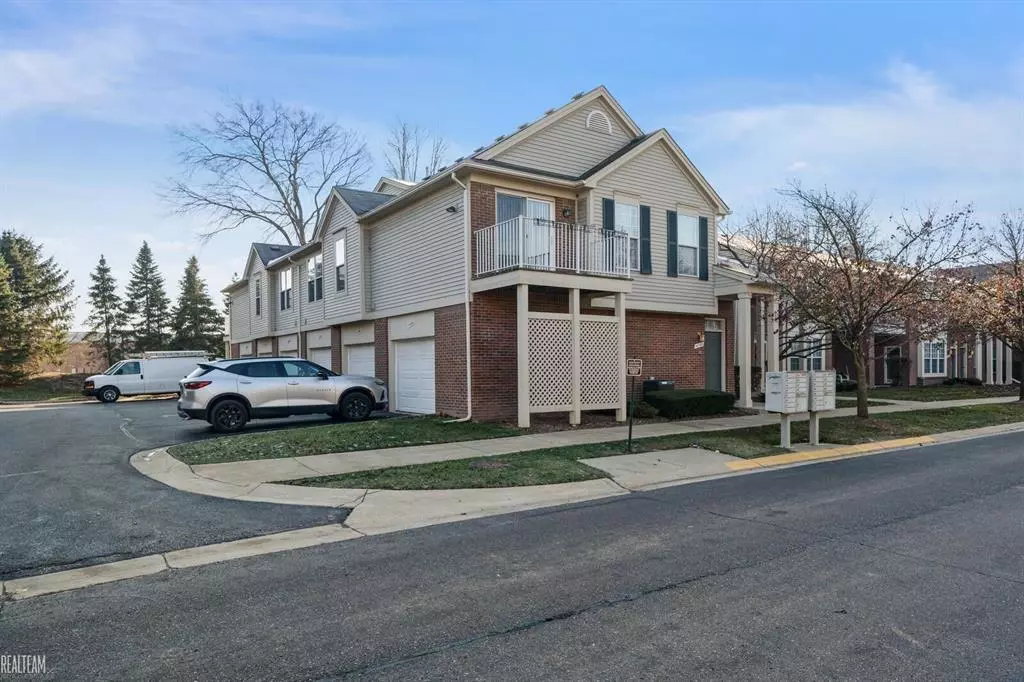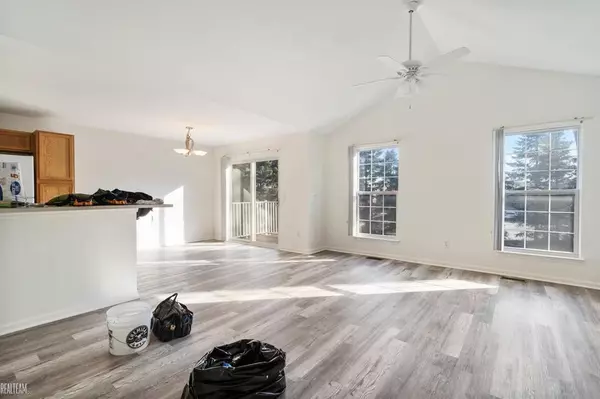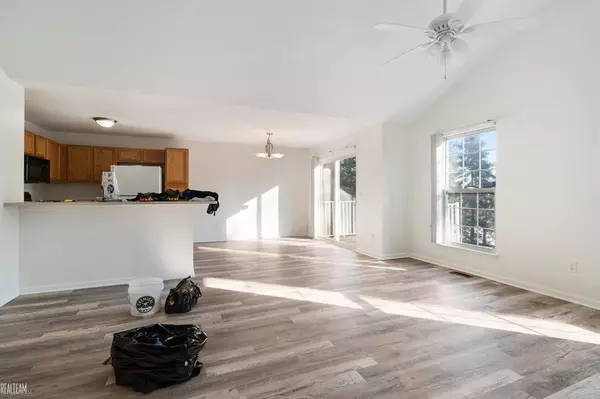2 Beds
2 Baths
1,154 SqFt
2 Beds
2 Baths
1,154 SqFt
Key Details
Property Type Condo
Sub Type Ranch
Listing Status Active
Purchase Type For Rent
Square Footage 1,154 sqft
Subdivision Nottingham Cove Condo #790
MLS Listing ID 58050163886
Style Ranch
Bedrooms 2
Full Baths 2
HOA Fees $230/mo
HOA Y/N yes
Originating Board MiRealSource
Year Built 2003
Annual Tax Amount $2,848
Property Description
Location
State MI
County Macomb
Area Sterling Heights
Rooms
Kitchen Dishwasher, Dryer, Microwave, Oven, Range/Stove, Refrigerator, Washer
Interior
Heating Forced Air
Cooling Central Air
Fireplace yes
Appliance Dishwasher, Dryer, Microwave, Oven, Range/Stove, Refrigerator, Washer
Heat Source Natural Gas
Exterior
Parking Features Attached
Garage Description 1 Car
Porch Balcony
Road Frontage Paved
Garage yes
Building
Foundation Slab
Sewer Public Sewer (Sewer-Sanitary)
Water Public (Municipal)
Architectural Style Ranch
Level or Stories 1 Story Up
Structure Type Brick
Schools
School District Utica
Others
Pets Allowed Call
Tax ID 101002252097
Ownership Short Sale - No,Private Owned
Acceptable Financing Lease
Listing Terms Lease
Financing Lease







