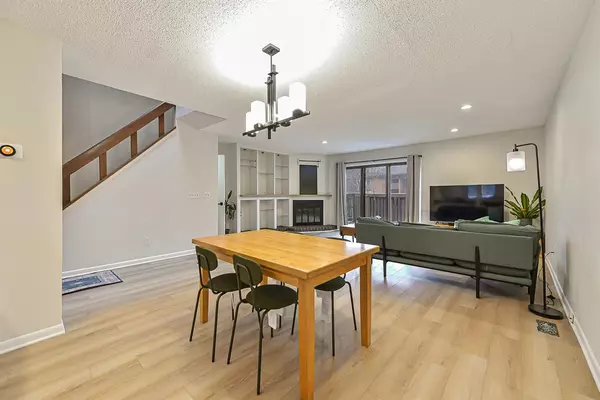2 Beds
3.5 Baths
1,672 SqFt
2 Beds
3.5 Baths
1,672 SqFt
OPEN HOUSE
Sun Jan 19, 1:00pm - 3:00pm
Key Details
Property Type Condo
Sub Type Other
Listing Status Active
Purchase Type For Sale
Square Footage 1,672 sqft
Price per Sqft $200
Subdivision Walden Village
MLS Listing ID 81025000284
Style Other
Bedrooms 2
Full Baths 3
Half Baths 1
HOA Fees $537
HOA Y/N yes
Originating Board Greater Metropolitan Association of REALTORS®
Year Built 1976
Annual Tax Amount $7,797
Property Description
Location
State MI
County Washtenaw
Area Ann Arbor
Direction From S Maple Rd turn West onto Pauline Blvd. Take the first Right onto Pauline Ct and continue straight to property.
Rooms
Kitchen Dishwasher, Disposal, Dryer, Microwave, Range/Stove, Refrigerator, Washer
Interior
Interior Features Laundry Facility
Heating Forced Air
Cooling Ceiling Fan(s), Central Air
Fireplace yes
Appliance Dishwasher, Disposal, Dryer, Microwave, Range/Stove, Refrigerator, Washer
Heat Source Natural Gas
Laundry 1
Exterior
Exterior Feature Fenced
Parking Features Door Opener, Detached
Porch Patio
Garage yes
Building
Foundation Basement
Sewer Public Sewer (Sewer-Sanitary)
Water Public (Municipal)
Architectural Style Other
Level or Stories 2 Story
Structure Type Wood
Schools
School District Ann Arbor
Others
Pets Allowed Yes
Tax ID 090931204030
Ownership Private Owned
Acceptable Financing Cash, Conventional, FHA, VA
Listing Terms Cash, Conventional, FHA, VA
Financing Cash,Conventional,FHA,VA







