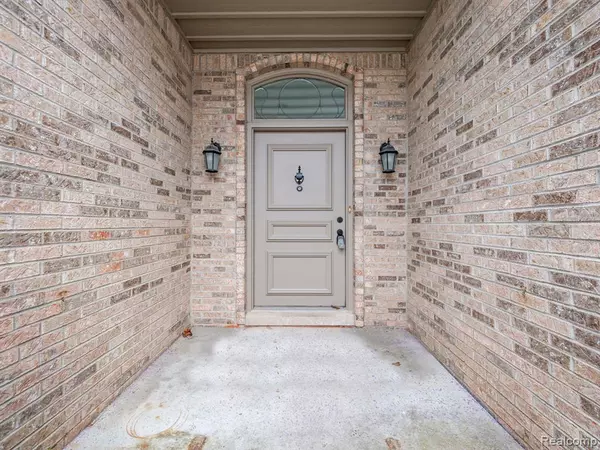3 Beds
3 Baths
2,229 SqFt
3 Beds
3 Baths
2,229 SqFt
Key Details
Property Type Condo
Sub Type Ranch
Listing Status Active
Purchase Type For Sale
Square Footage 2,229 sqft
Price per Sqft $403
Subdivision Village Pines Condo Occpn 402
MLS Listing ID 20250000257
Style Ranch
Bedrooms 3
Full Baths 3
HOA Fees $740/mo
HOA Y/N yes
Originating Board Realcomp II Ltd
Year Built 1987
Annual Tax Amount $6,923
Property Description
Location
State MI
County Oakland
Area Beverly Hills Vlg
Direction S of 14 Mile, W of Lahser
Rooms
Basement Finished
Kitchen Wine Cooler, Dishwasher, Disposal, Dryer, Free-Standing Gas Range, Free-Standing Refrigerator, Stainless Steel Appliance(s), Washer
Interior
Interior Features Egress Window(s), Other, Programmable Thermostat, Wet Bar
Hot Water Natural Gas
Heating Forced Air
Cooling Central Air
Fireplace yes
Appliance Wine Cooler, Dishwasher, Disposal, Dryer, Free-Standing Gas Range, Free-Standing Refrigerator, Stainless Steel Appliance(s), Washer
Heat Source Natural Gas
Laundry 1
Exterior
Exterior Feature Grounds Maintenance, Lighting, Private Entry
Parking Features Attached
Garage Description 2 Car
Roof Type Asphalt
Porch Deck
Road Frontage Paved
Garage yes
Building
Foundation Basement
Sewer Public Sewer (Sewer-Sanitary)
Water Public (Municipal)
Architectural Style Ranch
Warranty No
Level or Stories 2 Story
Structure Type Brick
Schools
School District Birmingham
Others
Pets Allowed Call, Yes
Tax ID 2404276071
Ownership Broker/Agent Owned,Short Sale - No
Acceptable Financing Cash, Conventional
Rebuilt Year 2024
Listing Terms Cash, Conventional
Financing Cash,Conventional







