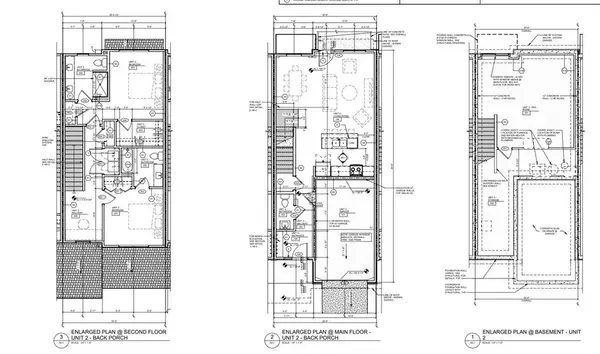2 Beds
2.5 Baths
1,705 SqFt
2 Beds
2.5 Baths
1,705 SqFt
Key Details
Property Type Condo
Sub Type Common Entry Building,Craftsman
Listing Status Active
Purchase Type For Sale
Square Footage 1,705 sqft
Price per Sqft $229
Subdivision Shorewood Lane
MLS Listing ID 71024064157
Style Common Entry Building,Craftsman
Bedrooms 2
Full Baths 2
Half Baths 1
Construction Status New Construction
HOA Fees $225/mo
HOA Y/N yes
Originating Board West Michigan Lakeshore Association of REALTORS®
Year Built 2025
Property Description
Location
State MI
County Ottawa
Area Park Twp
Direction Turn off South Shore Drive onto First Avenue then into the Shorewood community on the left. Turn off 32nd Street onto First Avenue then into the Shorewood community on the right.
Rooms
Basement Daylight
Kitchen Dishwasher, Freezer, Microwave, Oven, Range/Stove, Refrigerator
Interior
Interior Features Laundry Facility
Hot Water Electric
Heating Forced Air
Cooling Central Air
Fireplace no
Appliance Dishwasher, Freezer, Microwave, Oven, Range/Stove, Refrigerator
Heat Source Natural Gas
Laundry 1
Exterior
Parking Features Door Opener, Attached
Roof Type Asphalt,Shingle
Porch Patio
Road Frontage Private
Garage yes
Building
Lot Description Sprinkler(s)
Sewer Public Sewer (Sewer-Sanitary)
Water Public (Municipal)
Architectural Style Common Entry Building, Craftsman
Warranty Yes
Level or Stories 3 Story
Structure Type Stone,Vinyl
Construction Status New Construction
Schools
School District Holland
Others
Pets Allowed Yes
Tax ID 701534388029
Acceptable Financing Cash, Conventional
Listing Terms Cash, Conventional
Financing Cash,Conventional







