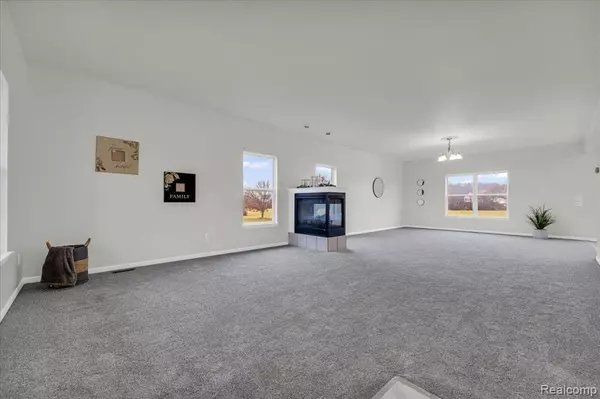
4 Beds
2.5 Baths
2,805 SqFt
4 Beds
2.5 Baths
2,805 SqFt
OPEN HOUSE
Thu Dec 19, 2:00pm - 4:00pm
Sun Dec 22, 1:00pm - 4:00pm
Key Details
Property Type Single Family Home
Sub Type Colonial
Listing Status Coming Soon
Purchase Type For Sale
Square Footage 2,805 sqft
Price per Sqft $140
Subdivision Wayne County Condo Sub Plan No 737
MLS Listing ID 20240092549
Style Colonial
Bedrooms 4
Full Baths 2
Half Baths 1
HOA Fees $150/qua
HOA Y/N yes
Originating Board Realcomp II Ltd
Year Built 2004
Annual Tax Amount $7,488
Lot Size 9,147 Sqft
Acres 0.21
Lot Dimensions 59.60 x 124.20
Property Description
Location
State MI
County Wayne
Area Van Buren Twp
Direction N of Savage/ W of Haggerty
Rooms
Basement Unfinished
Kitchen Dishwasher, Microwave
Interior
Hot Water Natural Gas
Heating Forced Air
Cooling Central Air
Fireplaces Type Gas
Fireplace yes
Appliance Dishwasher, Microwave
Heat Source Natural Gas
Laundry 1
Exterior
Parking Features Detached
Garage Description 2 Car
Porch Deck, Porch
Road Frontage Paved
Garage yes
Building
Foundation Basement
Sewer Public Sewer (Sewer-Sanitary)
Water Public (Municipal)
Architectural Style Colonial
Warranty No
Level or Stories 2 Story
Structure Type Brick,Vinyl
Schools
School District Van Buren
Others
Tax ID 83101030047000
Ownership Short Sale - No,Private Owned
Assessment Amount $253
Acceptable Financing Cash, Conventional, FHA, USDA Loan (Rural Dev), VA
Rebuilt Year 2024
Listing Terms Cash, Conventional, FHA, USDA Loan (Rural Dev), VA
Financing Cash,Conventional,FHA,USDA Loan (Rural Dev),VA








