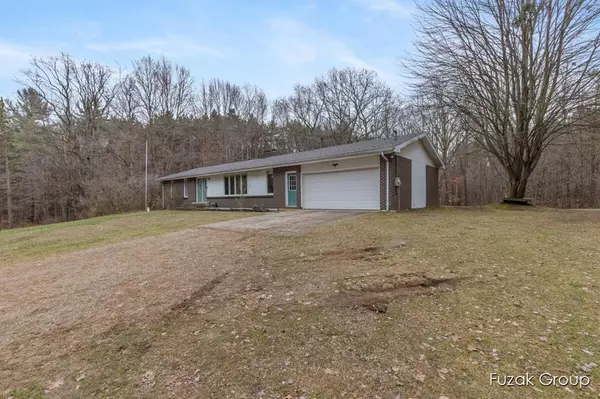
4 Beds
2.5 Baths
1,456 SqFt
4 Beds
2.5 Baths
1,456 SqFt
Key Details
Property Type Single Family Home
Sub Type Ranch
Listing Status Active
Purchase Type For Sale
Square Footage 1,456 sqft
Price per Sqft $309
MLS Listing ID 71024063329
Style Ranch
Bedrooms 4
Full Baths 2
Half Baths 1
HOA Y/N no
Originating Board West Michigan Lakeshore Association of REALTORS®
Year Built 1973
Annual Tax Amount $3,722
Lot Size 15.830 Acres
Acres 15.83
Lot Dimensions 230x940x992x588x750x360
Property Description
Location
State MI
County Allegan
Area Dorr Twp
Direction 142nd to 21st, South to address on East side of road.
Body of Water Private Pond
Rooms
Kitchen Dishwasher, Range/Stove, Refrigerator
Interior
Interior Features Laundry Facility
Heating Baseboard, Radiant
Fireplaces Type Natural
Fireplace yes
Appliance Dishwasher, Range/Stove, Refrigerator
Heat Source Natural Gas
Laundry 1
Exterior
Parking Features Door Opener, Attached
Waterfront Description Pond,Private Water Frontage,Lake/River Priv
Roof Type Composition
Road Frontage Paved
Garage yes
Building
Lot Description Wooded
Foundation Basement
Water Well (Existing)
Architectural Style Ranch
Level or Stories 1 Story
Structure Type Aluminum,Brick
Schools
School District Hopkins
Others
Tax ID 0502001100
Ownership Private Owned
Acceptable Financing Cash, Conventional
Listing Terms Cash, Conventional
Financing Cash,Conventional








