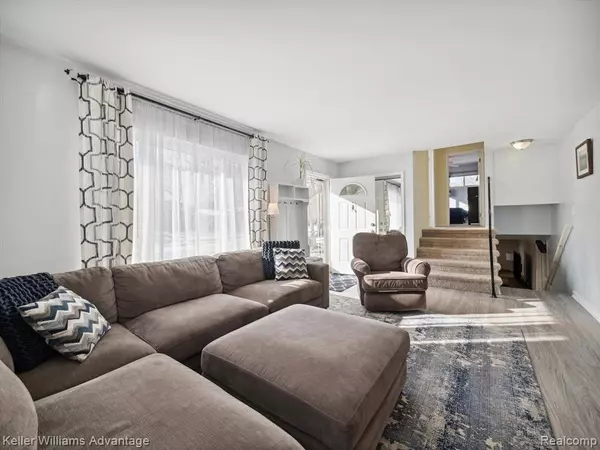
3 Beds
1.5 Baths
1,536 SqFt
3 Beds
1.5 Baths
1,536 SqFt
Key Details
Property Type Single Family Home
Sub Type Split Level
Listing Status Active
Purchase Type For Sale
Square Footage 1,536 sqft
Price per Sqft $175
Subdivision Tonquish-Winona Sub
MLS Listing ID 20240092232
Style Split Level
Bedrooms 3
Full Baths 1
Half Baths 1
HOA Y/N no
Originating Board Realcomp II Ltd
Year Built 1959
Annual Tax Amount $3,664
Lot Size 6,534 Sqft
Acres 0.15
Lot Dimensions 60.00 x 110.10
Property Description
Location
State MI
County Wayne
Area Westland
Direction Cowen N to Winona turn right
Rooms
Basement Finished
Kitchen Dishwasher, Disposal, Dryer, Free-Standing Electric Oven, Free-Standing Refrigerator, Microwave, Range Hood, Washer
Interior
Heating Forced Air
Cooling Ceiling Fan(s), Central Air
Fireplace no
Appliance Dishwasher, Disposal, Dryer, Free-Standing Electric Oven, Free-Standing Refrigerator, Microwave, Range Hood, Washer
Heat Source Natural Gas
Laundry 1
Exterior
Exterior Feature Fenced
Parking Features Detached
Garage Description 1 Car
Fence Back Yard
Roof Type Asphalt
Porch Patio, Porch
Road Frontage Paved
Garage yes
Building
Foundation Basement
Sewer Public Sewer (Sewer-Sanitary)
Water Public (Municipal)
Architectural Style Split Level
Warranty No
Level or Stories Tri-Level
Structure Type Aluminum,Brick
Schools
School District Wayne-Westland
Others
Tax ID 56011030043000
Ownership Short Sale - No,Private Owned
Assessment Amount $107
Acceptable Financing Cash, Conventional, FHA
Listing Terms Cash, Conventional, FHA
Financing Cash,Conventional,FHA








