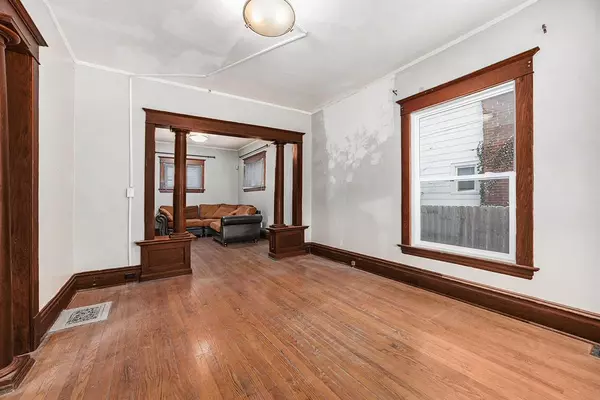
3 Beds
1 Bath
1,334 SqFt
3 Beds
1 Bath
1,334 SqFt
OPEN HOUSE
Sat Dec 21, 10:00am - 11:30pm
Key Details
Property Type Single Family Home
Sub Type Craftsman
Listing Status Active
Purchase Type For Sale
Square Footage 1,334 sqft
Price per Sqft $168
MLS Listing ID 65024063120
Style Craftsman
Bedrooms 3
Full Baths 1
HOA Y/N no
Originating Board Greater Regional Alliance of REALTORS®
Year Built 1919
Lot Size 5,227 Sqft
Acres 0.12
Lot Dimensions 42x128
Property Description
Location
State MI
County Kent
Area Grand Rapids
Direction Take 28th to Division. Go North on Division to Alger. Go East on Alger to Francis. Go North on Francis to Home.
Rooms
Kitchen Oven, Refrigerator
Interior
Interior Features Laundry Facility
Heating Forced Air
Fireplace no
Appliance Oven, Refrigerator
Heat Source Natural Gas
Laundry 1
Exterior
Garage no
Building
Foundation Basement
Sewer Public Sewer (Sewer-Sanitary)
Water Public (Municipal)
Architectural Style Craftsman
Level or Stories 2 Story
Structure Type Vinyl
Schools
School District Grand Rapids
Others
Tax ID 411807104021
Acceptable Financing Cash, Conventional, FHA, Other, VA
Listing Terms Cash, Conventional, FHA, Other, VA
Financing Cash,Conventional,FHA,Other,VA








