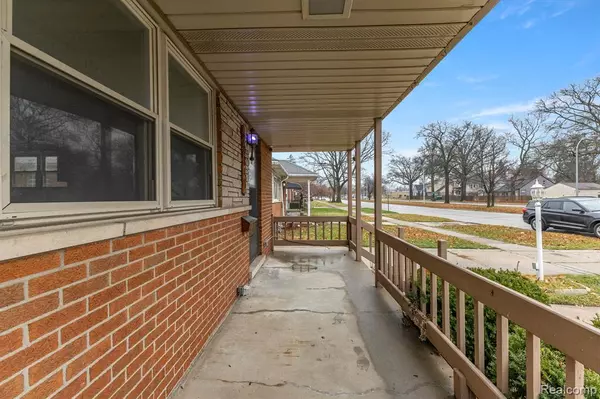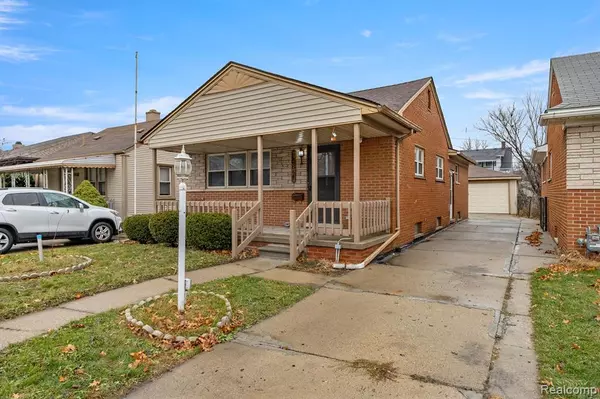
2 Beds
1.5 Baths
1,008 SqFt
2 Beds
1.5 Baths
1,008 SqFt
Key Details
Property Type Single Family Home
Sub Type Ranch
Listing Status Active
Purchase Type For Sale
Square Footage 1,008 sqft
Price per Sqft $237
Subdivision Amndp Dearborn Homes
MLS Listing ID 20240092632
Style Ranch
Bedrooms 2
Full Baths 1
Half Baths 1
HOA Y/N no
Originating Board Realcomp II Ltd
Year Built 1963
Annual Tax Amount $4,004
Lot Size 3,920 Sqft
Acres 0.09
Lot Dimensions 35.00 x 117.00
Property Description
WITH ITS MODERN AMENITIES, FLEXIBLE LAYOUT, AND PRIME LOCATION, THIS HOME IS A TRUE GEM. DON'T MISS THE OPPORTUNITY TO MAKE IT YOURS!
Location
State MI
County Wayne
Area Dearborn
Direction From Michigan Ave, head south on Outer Drive. The home is on the left side just before Monroe.
Rooms
Basement Finished
Kitchen Dishwasher, Dryer, Free-Standing Gas Range, Free-Standing Refrigerator, Washer
Interior
Heating Forced Air
Cooling Central Air
Fireplace no
Appliance Dishwasher, Dryer, Free-Standing Gas Range, Free-Standing Refrigerator, Washer
Heat Source Natural Gas
Laundry 1
Exterior
Parking Features Detached
Garage Description 2 Car
Roof Type Asphalt
Road Frontage Paved
Garage yes
Building
Foundation Basement
Sewer Public Sewer (Sewer-Sanitary), Sewer at Street
Water Public (Municipal), Water at Street
Architectural Style Ranch
Warranty No
Level or Stories 1 Story
Structure Type Brick
Schools
School District Dearborn
Others
Tax ID 32820927115011
Ownership Short Sale - No,Private Owned
Acceptable Financing Cash, Conventional, FHA, VA
Rebuilt Year 2024
Listing Terms Cash, Conventional, FHA, VA
Financing Cash,Conventional,FHA,VA








