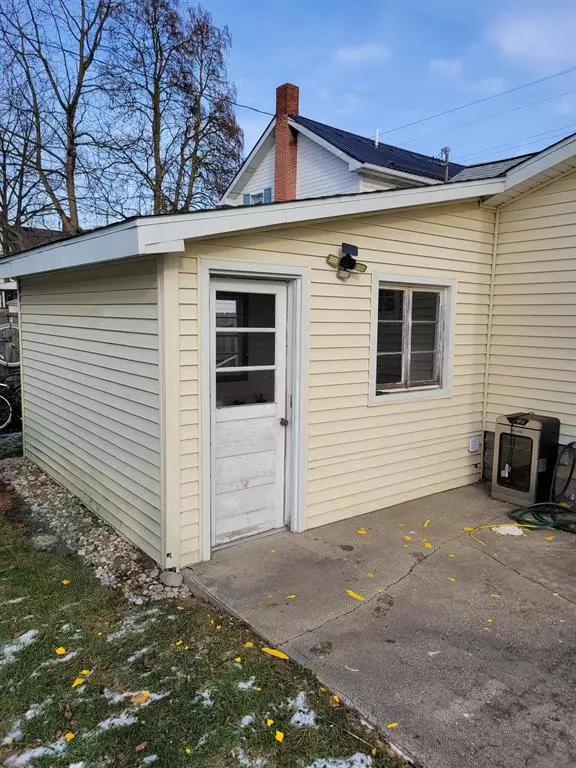2 Beds
1 Bath
1,646 SqFt
2 Beds
1 Bath
1,646 SqFt
Key Details
Property Type Single Family Home
Listing Status Active
Purchase Type For Sale
Square Footage 1,646 sqft
Price per Sqft $84
MLS Listing ID 79080053062
Bedrooms 2
Full Baths 1
HOA Y/N no
Originating Board Central Michigan Association of REALTORS®
Year Built 1920
Annual Tax Amount $1,633
Lot Size 4,791 Sqft
Acres 0.11
Lot Dimensions 75 x 66
Property Description
Location
State MI
County Gratiot
Area St. Louis
Rooms
Kitchen Dishwasher, Disposal, Dryer, Microwave, Oven, Range/Stove, Refrigerator, Washer
Interior
Interior Features Other
Hot Water Natural Gas
Heating Forced Air
Cooling Ceiling Fan(s)
Fireplaces Type Wood Stove
Fireplace no
Appliance Dishwasher, Disposal, Dryer, Microwave, Oven, Range/Stove, Refrigerator, Washer
Heat Source Natural Gas
Exterior
Porch Patio, Porch
Garage no
Building
Sewer Shared Septic (Common)
Water Public (Municipal)
Level or Stories 1 1/2 Story
Additional Building Shed
Structure Type Vinyl
Schools
School District St. Louis
Others
Tax ID 5301022700
Ownership Private Owned
Acceptable Financing Cash, Conventional, FHA, Other, USDA Loan (Rural Dev), VA, Trade/Exchange
Listing Terms Cash, Conventional, FHA, Other, USDA Loan (Rural Dev), VA, Trade/Exchange
Financing Cash,Conventional,FHA,Other,USDA Loan (Rural Dev),VA,Trade/Exchange







