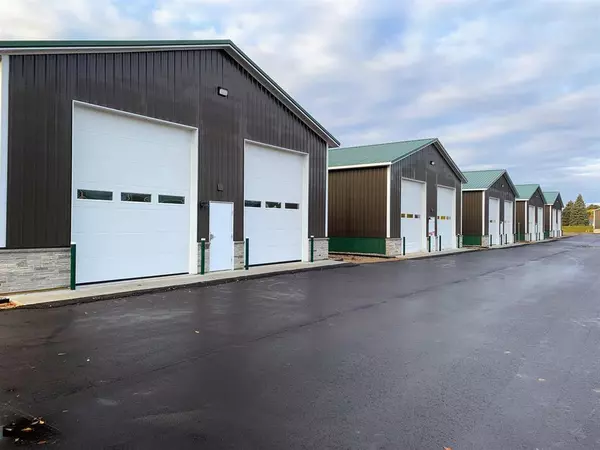REQUEST A TOUR If you would like to see this home without being there in person, select the "Virtual Tour" option and your agent will contact you to discuss available opportunities.
In-PersonVirtual Tour
$ 219,900
Est. payment | /mo
2,000 SqFt
$ 219,900
Est. payment | /mo
2,000 SqFt
Key Details
Property Type Commercial
Listing Status Active
Purchase Type For Sale
Square Footage 2,000 sqft
Price per Sqft $109
Subdivision M37 Round About Barns
MLS Listing ID 78080053039
Originating Board Aspire North REALTORS®
Year Built 2022
Property Description
Introducing M-37 Round About Barns, a truly unique ownership opportunity. These are Borkholder Craftsman, Custom Truss Commercial Buildings Size: 40' wide X 50' long X 16' 4" tall Sidewalls: 4ply 2x6 spaced 8' o.c. Endwell Posts: Approximately 8' o.c. Trusses: 4 o.c. 4/12 60 GS w/ ceiling load. Includes the following: Typar or similar Guard Wrap House Wrap & 4 mil Clear polyethylene vapor barrier, w additional 2-inch foam on perimeter. Kynar 500 Paint Upgrade with Exterior Premiere Steel Siding, 29G Ultra Rib Max with Wanes Coating. Interior walls covered with white finished steel and attic access. Twin 12x14 High Quality, 2-inch thick R16.4 Flat Panel Insulated Door with electric garage door opener. 1 Commercial front access door with keypad access and Lockguard Security Protection. Real Stone on the front of the Luxury Barns. Garage Door Bollards (cement filled and painted poles to prevent dings and guide). Concrete slab floor, with pressure crack relief cuts and a full 4-foot owners aprons. Fully Insulation Construction: Walls R-19, Ceiling R-49. 200-amp electrical service with full build out electric package and ceiling fans. Owner managed utility meters, gas and electric. Fully constructed for heat with 75,000 BTU Natural Gas hanging unit, exhaust and thermostat installed. Heat upgrades or complete allowance deduction available before construction or pre-built. Full broadcast EPOXY FLOOR INCLUDED.
Location
State MI
County Grand Traverse
Area Blair Twp
Zoning Commercial
Interior
Heating Forced Air
Heat Source Electric, Natural Gas
Exterior
Roof Type Metal
Accessibility Disabled Access
Road Frontage Private
Building
Foundation Slab
Structure Type Steel
Schools
School District Traverse City
Others
Tax ID TBD
Ownership Private Owned
Acceptable Financing Cash, Other
Listing Terms Cash, Other
Financing Cash,Other
Special Listing Condition Unknown/Data Share Listings

©2025 Realcomp II Ltd. Shareholders
Listed by Jennifer Kreta of Key Realty One-TC






