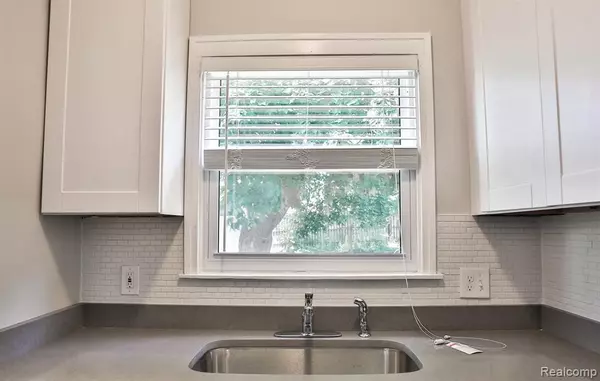3 Beds
1.5 Baths
1,334 SqFt
3 Beds
1.5 Baths
1,334 SqFt
Key Details
Property Type Single Family Home
Sub Type Colonial
Listing Status Active
Purchase Type For Rent
Square Footage 1,334 sqft
Subdivision Indian Village
MLS Listing ID 20240090020
Style Colonial
Bedrooms 3
Full Baths 1
Half Baths 1
HOA Y/N no
Originating Board Realcomp II Ltd
Year Built 1930
Lot Size 4,791 Sqft
Acres 0.11
Lot Dimensions 40.00 x 120.00
Property Description
Location
State MI
County Oakland
Area Pontiac
Direction N off W Huron, 1 Block E of Telegraph
Rooms
Basement Unfinished
Kitchen Dishwasher, Free-Standing Gas Range, Free-Standing Refrigerator, Microwave
Interior
Heating Forced Air
Fireplace yes
Appliance Dishwasher, Free-Standing Gas Range, Free-Standing Refrigerator, Microwave
Heat Source Natural Gas
Laundry 1
Exterior
Parking Features Detached
Garage Description 1 Car
Porch Deck, Porch
Road Frontage Paved
Garage yes
Building
Foundation Basement
Sewer Public Sewer (Sewer-Sanitary)
Water Public (Municipal)
Architectural Style Colonial
Level or Stories 2 Story
Structure Type Aluminum
Schools
School District Pontiac
Others
Pets Allowed Breed Restrictions, Cats OK, Dogs OK, Number Limit, Size Limit, Yes
Tax ID 1430351028
Acceptable Financing Lease
Rebuilt Year 2017
Listing Terms Lease
Financing Lease







