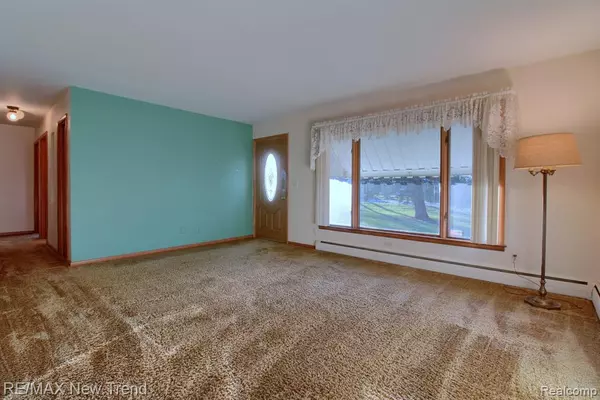
3 Beds
2 Baths
1,300 SqFt
3 Beds
2 Baths
1,300 SqFt
Key Details
Property Type Single Family Home
Sub Type Ranch
Listing Status Active
Purchase Type For Sale
Square Footage 1,300 sqft
Price per Sqft $253
MLS Listing ID 20240088994
Style Ranch
Bedrooms 3
Full Baths 2
HOA Y/N no
Originating Board Realcomp II Ltd
Year Built 1962
Annual Tax Amount $1,517
Lot Size 0.460 Acres
Acres 0.46
Lot Dimensions 101 x 198 x 97 x 198
Property Description
Location
State MI
County Livingston
Area Genoa Twp
Direction Take Chilson Rd S off Grand River Ave
Rooms
Basement Finished
Kitchen Disposal, Dryer, Free-Standing Electric Oven, Free-Standing Electric Range, Free-Standing Refrigerator, Microwave
Interior
Interior Features Smoke Alarm, Circuit Breakers, De-Humidifier, Furnished - No, Water Softener (owned)
Heating Baseboard
Cooling Ceiling Fan(s), Wall Unit(s), Window Unit(s)
Fireplaces Type Gas
Fireplace yes
Appliance Disposal, Dryer, Free-Standing Electric Oven, Free-Standing Electric Range, Free-Standing Refrigerator, Microwave
Heat Source Electric
Laundry 1
Exterior
Exterior Feature Awning/Overhang(s)
Parking Features Attached
Garage Description 1 Car
Fence Fence Allowed
Roof Type Asphalt
Porch Porch
Road Frontage Paved
Garage yes
Building
Foundation Basement
Sewer Septic Tank (Existing)
Water Well (Existing)
Architectural Style Ranch
Warranty No
Level or Stories 1 Story
Structure Type Vinyl
Schools
School District Howell
Others
Pets Allowed Yes
Tax ID 1106200028
Ownership Short Sale - No,Private Owned
Assessment Amount $176
Acceptable Financing Cash, Conventional
Rebuilt Year 2005
Listing Terms Cash, Conventional
Financing Cash,Conventional








