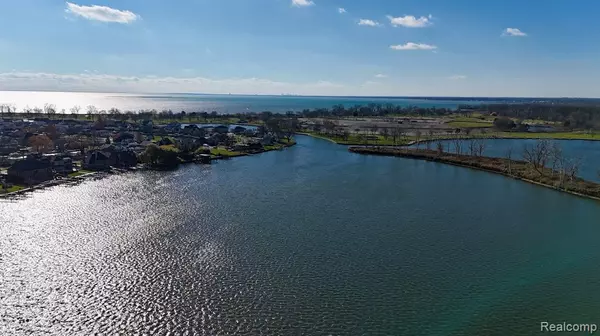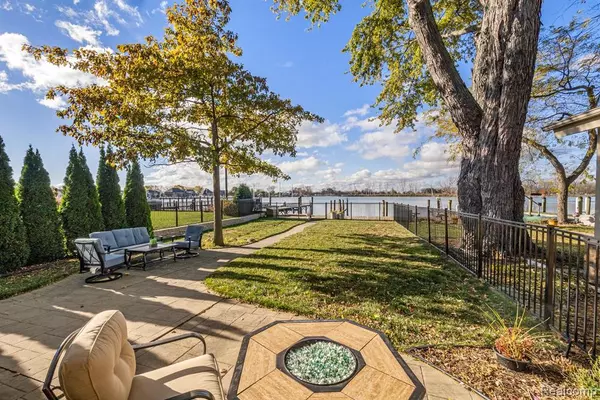3 Beds
2.5 Baths
3,420 SqFt
3 Beds
2.5 Baths
3,420 SqFt
Key Details
Property Type Single Family Home
Sub Type Colonial
Listing Status Active
Purchase Type For Sale
Square Footage 3,420 sqft
Price per Sqft $214
Subdivision St Clair Haven
MLS Listing ID 20240088577
Style Colonial
Bedrooms 3
Full Baths 2
Half Baths 1
HOA Y/N no
Originating Board Realcomp II Ltd
Year Built 1995
Annual Tax Amount $6,877
Lot Size 6,969 Sqft
Acres 0.16
Lot Dimensions 45.00 x 150.00
Property Description
Location
State MI
County Macomb
Area Harrison Twp
Direction S of RiverdaleE of Huron Pte
Body of Water LAKE ST CLAIR
Rooms
Kitchen Built-In Gas Oven, Built-In Gas Range, Built-In Refrigerator, Dishwasher, Dryer, Washer, Bar Fridge
Interior
Heating Baseboard, Hot Water
Cooling Ceiling Fan(s), Central Air
Fireplaces Type Natural
Fireplace yes
Appliance Built-In Gas Oven, Built-In Gas Range, Built-In Refrigerator, Dishwasher, Dryer, Washer, Bar Fridge
Heat Source Natural Gas
Laundry 1
Exterior
Exterior Feature Fenced
Parking Features Attached
Garage Description 2 Car
Fence Back Yard, Fenced
Waterfront Description Direct Water Frontage
Water Access Desc All Sports Lake,Boat Facilities,Dock Facilities,Sea Wall,
Roof Type Asphalt
Porch Deck, Patio
Road Frontage Paved
Garage yes
Building
Lot Description Sprinkler(s), Water View
Foundation Crawl
Sewer Public Sewer (Sewer-Sanitary)
Water Public (Municipal)
Architectural Style Colonial
Warranty No
Level or Stories 2 Story
Structure Type Brick,Cedar,Stone,Wood
Schools
School District Lanse Creuse
Others
Tax ID 1222177022
Ownership Short Sale - No,Private Owned
Acceptable Financing Cash, Conventional
Rebuilt Year 2011
Listing Terms Cash, Conventional
Financing Cash,Conventional







