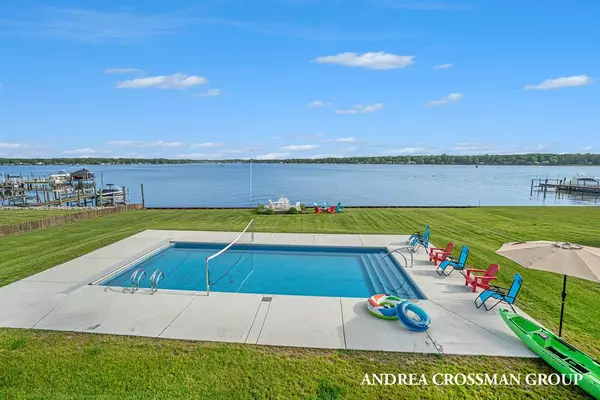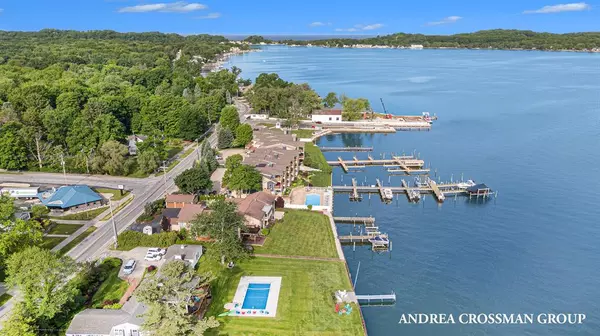4 Beds
3.5 Baths
2,874 SqFt
4 Beds
3.5 Baths
2,874 SqFt
Key Details
Property Type Single Family Home
Sub Type Ranch
Listing Status Active
Purchase Type For Sale
Square Footage 2,874 sqft
Price per Sqft $800
MLS Listing ID 71024061015
Style Ranch
Bedrooms 4
Full Baths 3
Half Baths 1
HOA Y/N no
Originating Board West Michigan Lakeshore Association of REALTORS®
Year Built 1955
Annual Tax Amount $11,731
Lot Size 0.700 Acres
Acres 0.7
Lot Dimensions 153x202x141x216
Property Sub-Type Ranch
Property Description
Location
State MI
County Ottawa
Area Park Twp
Direction South Shore drive, between 160th and Beechwood.
Body of Water Lake Macatawa
Rooms
Basement Walk-Out Access
Kitchen Built-In Electric Oven, Cooktop, Dishwasher, Disposal, Double Oven, Dryer, Microwave, Range/Stove, Refrigerator, Washer, Bar Fridge
Interior
Interior Features Cable Available, Air Purifier, Humidifier, Laundry Facility, Other
Heating Forced Air
Cooling Ceiling Fan(s), Central Air
Fireplaces Type Gas, Natural
Fireplace yes
Appliance Built-In Electric Oven, Cooktop, Dishwasher, Disposal, Double Oven, Dryer, Microwave, Range/Stove, Refrigerator, Washer, Bar Fridge
Heat Source Natural Gas
Laundry 1
Exterior
Exterior Feature Spa/Hot-tub, Pool - Inground
Parking Features Door Opener, Other, Attached
Waterfront Description Private Water Frontage,Lake/River Priv
Water Access Desc All Sports Lake,Dock Facilities
Roof Type Composition,Rubber
Road Frontage Paved
Garage yes
Private Pool 1
Building
Lot Description Sprinkler(s)
Foundation Basement
Sewer Public Sewer (Sewer-Sanitary)
Water Public (Municipal)
Architectural Style Ranch
Level or Stories 1 Story
Additional Building Other
Structure Type Brick,Vinyl
Schools
School District Holland
Others
Tax ID 701535301003
Ownership Broker/Agent Owned
Acceptable Financing Cash, Conventional
Listing Terms Cash, Conventional
Financing Cash,Conventional







