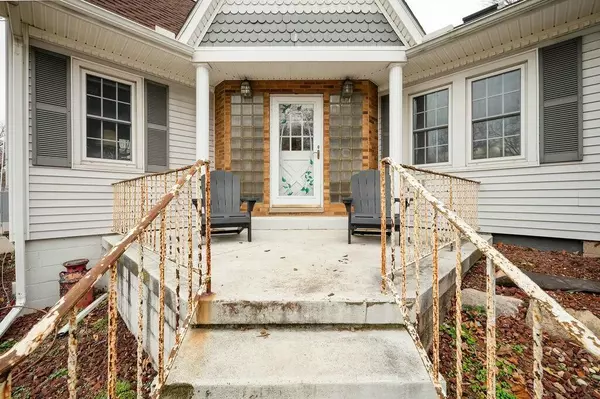
5 Beds
3.5 Baths
2,547 SqFt
5 Beds
3.5 Baths
2,547 SqFt
Key Details
Property Type Single Family Home
Sub Type Traditional
Listing Status Active
Purchase Type For Sale
Square Footage 2,547 sqft
Price per Sqft $520
MLS Listing ID 69024060675
Style Traditional
Bedrooms 5
Full Baths 3
Half Baths 1
HOA Y/N no
Originating Board Southwestern Michigan Association of REALTORS®
Year Built 1910
Annual Tax Amount $5,396
Lot Size 34.100 Acres
Acres 34.1
Lot Dimensions Irregular
Property Description
Location
State MI
County Cass
Area Milton Twp
Direction From South Bend: Take US 31 north to US 12 west, then follow US 12 to the property.From Chicago: Take I-90 east to US 12 east, then continue on US 12 to the property
Rooms
Kitchen Dishwasher, Dryer, Microwave, Oven, Refrigerator, Washer
Interior
Interior Features Laundry Facility
Hot Water Electric
Heating Forced Air
Cooling Central Air
Fireplace yes
Appliance Dishwasher, Dryer, Microwave, Oven, Refrigerator, Washer
Heat Source Natural Gas
Laundry 1
Exterior
Exterior Feature Pool - Above Ground
Garage Detached
Waterfront no
Waterfront Description Pond
Roof Type Asphalt
Porch Deck, Porch
Garage yes
Private Pool 1
Building
Lot Description Wooded
Foundation Basement
Water Well (Existing)
Architectural Style Traditional
Level or Stories 2 Story
Structure Type Vinyl
Schools
School District Brandywine
Others
Tax ID 1407000803800
Acceptable Financing Cash, Conventional
Listing Terms Cash, Conventional
Financing Cash,Conventional








