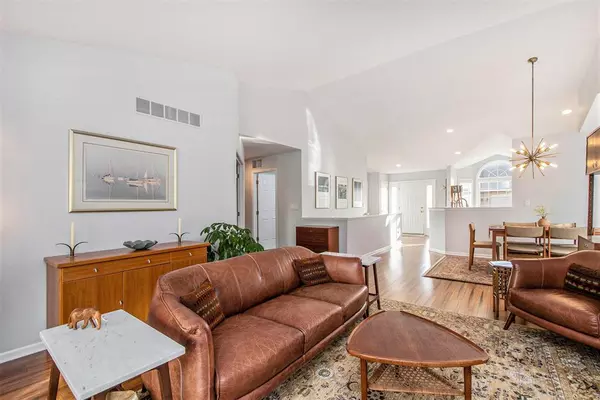
2 Beds
2.5 Baths
1,378 SqFt
2 Beds
2.5 Baths
1,378 SqFt
Key Details
Property Type Condo
Sub Type End Unit,Ranch
Listing Status Active
Purchase Type For Sale
Square Footage 1,378 sqft
Price per Sqft $289
MLS Listing ID 65024060589
Style End Unit,Ranch
Bedrooms 2
Full Baths 2
Half Baths 1
HOA Fees $375/mo
HOA Y/N yes
Originating Board Greater Regional Alliance of REALTORS®
Year Built 2001
Annual Tax Amount $5,500
Property Description
Location
State MI
County Kent
Area Grand Rapids
Direction Knapp west of E. Beltline to Dunlin, south to Turnstone Ln, turn right and go to Whimbrel, turn left.
Rooms
Basement Daylight
Kitchen Dishwasher, Dryer, Microwave, Range/Stove, Refrigerator, Washer
Interior
Interior Features Laundry Facility, Other
Heating Forced Air
Cooling Central Air
Fireplaces Type Gas
Fireplace yes
Appliance Dishwasher, Dryer, Microwave, Range/Stove, Refrigerator, Washer
Heat Source Natural Gas
Laundry 1
Exterior
Exterior Feature Private Entry
Garage Attached
Waterfront no
Roof Type Composition
Porch Deck
Road Frontage Private
Garage yes
Building
Foundation Basement
Sewer Public Sewer (Sewer-Sanitary)
Water Public (Municipal)
Architectural Style End Unit, Ranch
Level or Stories 1 Story
Structure Type Brick,Vinyl
Schools
School District Grand Rapids
Others
Pets Allowed Yes
Tax ID 411416228036
Ownership Private Owned
Acceptable Financing Cash, Conventional, FHA, VA
Listing Terms Cash, Conventional, FHA, VA
Financing Cash,Conventional,FHA,VA








