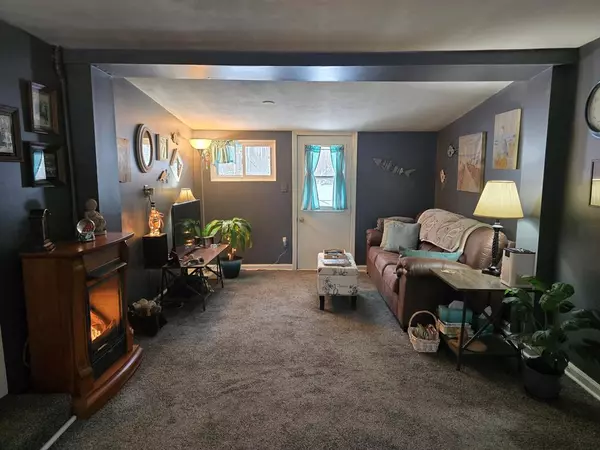
2 Beds
1 Bath
1,082 SqFt
2 Beds
1 Bath
1,082 SqFt
OPEN HOUSE
Sat Nov 30, 11:00am - 1:00pm
Key Details
Property Type Single Family Home
Sub Type Ranch
Listing Status Active
Purchase Type For Sale
Square Footage 1,082 sqft
Price per Sqft $258
MLS Listing ID 65024060201
Style Ranch
Bedrooms 2
Full Baths 1
HOA Y/N no
Originating Board Greater Regional Alliance of REALTORS®
Year Built 1946
Annual Tax Amount $1,558
Lot Size 0.920 Acres
Acres 0.92
Lot Dimensions 153x257x158x275
Property Description
Location
State MI
County Kent
Area Plainfield Twp
Direction Follow I-96 E to W River Dr NE/West River Dr NE in Plainfield charter Township. Take exit 91 from US-131 N Follow W River Dr NE/West River Dr NE to Verta Dr NE
Rooms
Kitchen Dishwasher, Dryer, Range/Stove, Refrigerator, Washer
Interior
Interior Features Laundry Facility, Other
Heating Forced Air
Cooling Central Air
Fireplaces Type Gas
Fireplace yes
Appliance Dishwasher, Dryer, Range/Stove, Refrigerator, Washer
Heat Source Natural Gas
Laundry 1
Exterior
Exterior Feature Fenced
Garage Door Opener, Attached
Roof Type Composition
Accessibility Accessible Full Bath, Other Accessibility Features
Porch Patio, Porch
Garage yes
Building
Lot Description Hilly-Ravine, Wooded
Foundation Slab
Water Public (Municipal)
Architectural Style Ranch
Level or Stories 1 Story
Structure Type Block/Concrete/Masonry
Schools
School District Rockford
Others
Tax ID 411022201014
Ownership Private Owned
Acceptable Financing Cash, Conventional, FHA, Other, VA
Listing Terms Cash, Conventional, FHA, Other, VA
Financing Cash,Conventional,FHA,Other,VA








