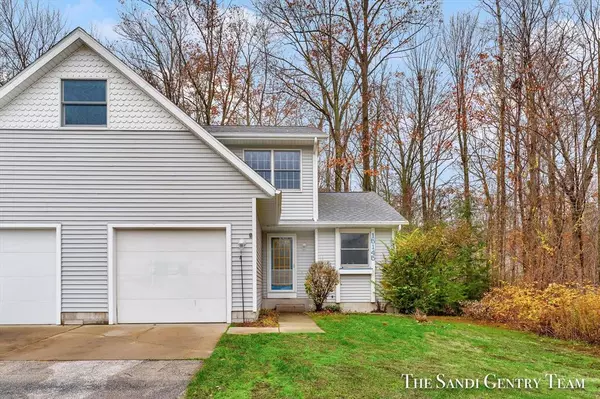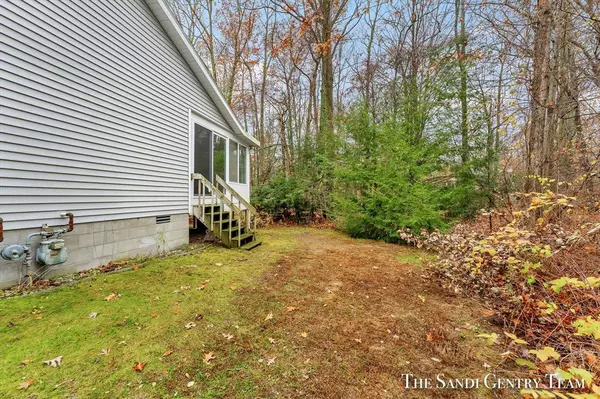
3 Beds
2 Baths
1,237 SqFt
3 Beds
2 Baths
1,237 SqFt
Key Details
Property Type Condo
Sub Type Traditional
Listing Status Active
Purchase Type For Sale
Square Footage 1,237 sqft
Price per Sqft $214
MLS Listing ID 71024060111
Style Traditional
Bedrooms 3
Full Baths 2
HOA Fees $180/mo
HOA Y/N yes
Originating Board West Michigan Lakeshore Association of REALTORS®
Year Built 1997
Annual Tax Amount $1,490
Lot Dimensions Condo
Property Description
Location
State MI
County Ottawa
Area Spring Lake Twp
Direction Fruitport Rd. to Kelly St., E to Timber Run, N to Wintergreen.
Rooms
Kitchen Dishwasher, Microwave, Oven, Range/Stove, Refrigerator
Interior
Interior Features Laundry Facility
Heating Forced Air
Cooling Central Air
Fireplaces Type Gas
Fireplace yes
Appliance Dishwasher, Microwave, Oven, Range/Stove, Refrigerator
Heat Source Natural Gas
Laundry 1
Exterior
Garage Door Opener, Attached
Waterfront no
Roof Type Composition
Road Frontage Paved
Garage yes
Building
Lot Description Wooded
Foundation Crawl
Sewer Public Sewer (Sewer-Sanitary)
Water Public (Municipal)
Architectural Style Traditional
Level or Stories 1 Story
Structure Type Vinyl
Schools
School District Fruitport
Others
Pets Allowed Yes
Tax ID 700312112006
Acceptable Financing Cash, Conventional
Listing Terms Cash, Conventional
Financing Cash,Conventional








