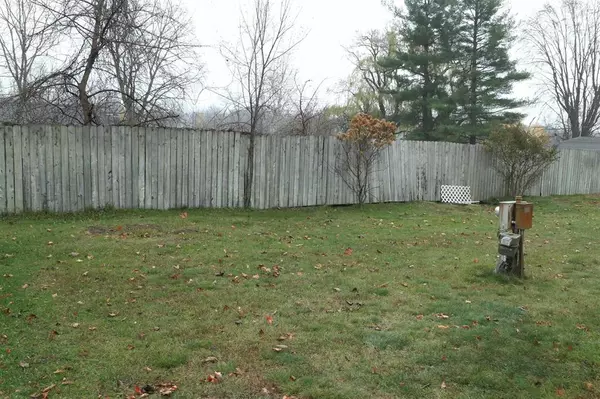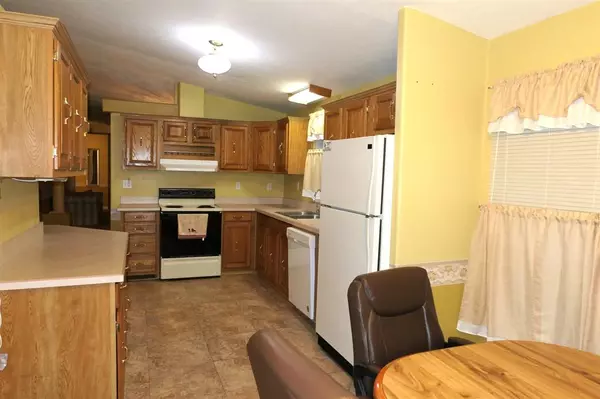
3 Beds
2 Baths
1,848 SqFt
3 Beds
2 Baths
1,848 SqFt
Key Details
Property Type Manufactured Home, Single Family Home
Sub Type Manufactured with Land,Ranch
Listing Status Active
Purchase Type For Sale
Square Footage 1,848 sqft
Price per Sqft $67
Subdivision Na
MLS Listing ID 79080052545
Style Manufactured with Land,Ranch
Bedrooms 3
Full Baths 2
HOA Y/N no
Originating Board Central Michigan Association of REALTORS®
Year Built 1994
Annual Tax Amount $142
Property Description
Location
State MI
County Gratiot
Area Pine River Twp
Rooms
Kitchen Dishwasher, Disposal, Dryer, Oven, Range/Stove, Refrigerator, Washer
Interior
Heating Forced Air
Fireplace yes
Appliance Dishwasher, Disposal, Dryer, Oven, Range/Stove, Refrigerator, Washer
Heat Source Natural Gas
Exterior
Parking Features Attached
Garage Description 2 Car
Porch Deck
Garage yes
Building
Foundation Crawl
Sewer Shared Septic (Common)
Water Public (Municipal)
Architectural Style Manufactured with Land, Ranch
Level or Stories 1 Story
Structure Type Vinyl
Schools
School District St. Louis
Others
Tax ID 1202591300
Ownership Private Owned
Acceptable Financing Cash, Conventional
Listing Terms Cash, Conventional
Financing Cash,Conventional








