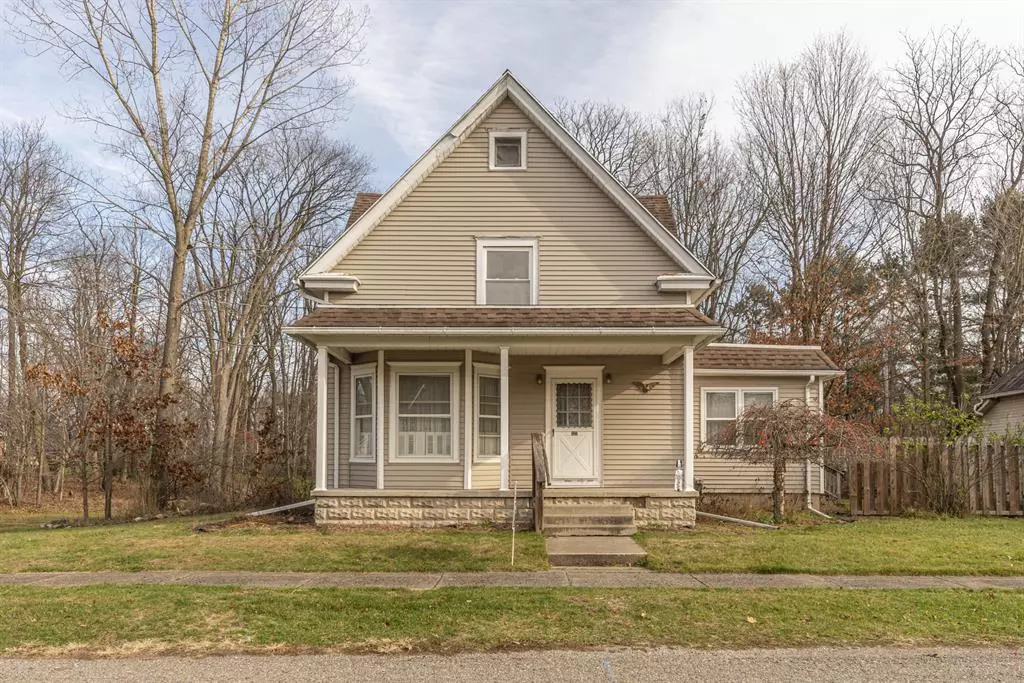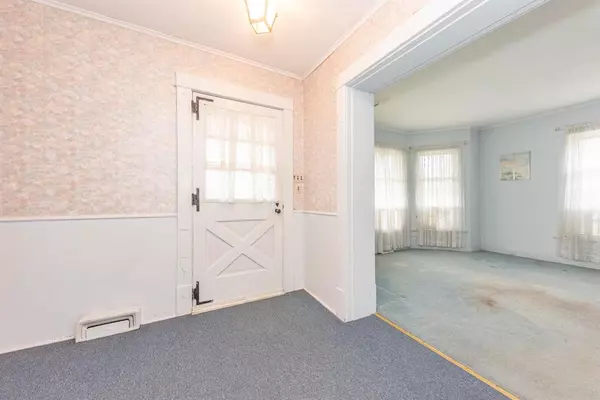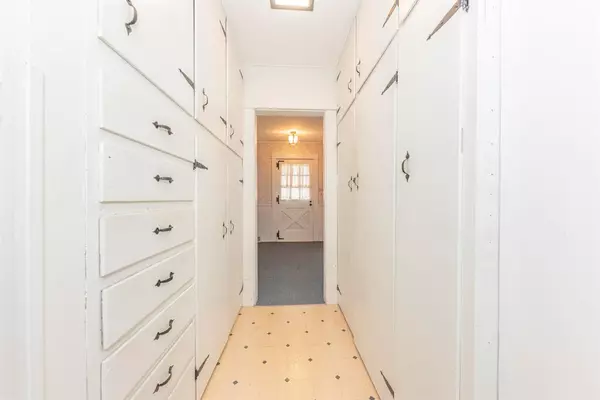
4 Beds
2 Baths
1,784 SqFt
4 Beds
2 Baths
1,784 SqFt
Key Details
Property Type Single Family Home
Sub Type Contemporary
Listing Status Active
Purchase Type For Sale
Square Footage 1,784 sqft
Price per Sqft $98
MLS Listing ID 81024060057
Style Contemporary
Bedrooms 4
Full Baths 2
HOA Y/N no
Originating Board Greater Metropolitan Association of REALTORS®
Year Built 1916
Annual Tax Amount $1,736
Lot Size 1.150 Acres
Acres 1.15
Property Description
Location
State MI
County Ingham
Area Stockbridge Twp
Direction Main St. to S. Williams
Rooms
Kitchen Dishwasher, Disposal, Dryer, Oven, Range/Stove, Refrigerator, Washer
Interior
Interior Features Laundry Facility
Hot Water Natural Gas
Heating Forced Air
Fireplace no
Appliance Dishwasher, Disposal, Dryer, Oven, Range/Stove, Refrigerator, Washer
Heat Source Natural Gas
Laundry 1
Exterior
Parking Features Door Opener, Attached
Roof Type Asphalt,Shingle
Porch Deck, Porch
Road Frontage Paved, Pub. Sidewalk
Garage yes
Building
Lot Description Corner Lot, Wooded
Foundation Crawl, Basement, Partial Basement
Sewer Public Sewer (Sewer-Sanitary), Sewer at Street, Storm Drain
Water Public (Municipal), Water at Street
Architectural Style Contemporary
Level or Stories 2 Story
Structure Type Vinyl
Schools
School District Stockbridge
Others
Tax ID 421626176001
Ownership Private Owned
Acceptable Financing Cash, Conventional
Listing Terms Cash, Conventional
Financing Cash,Conventional








