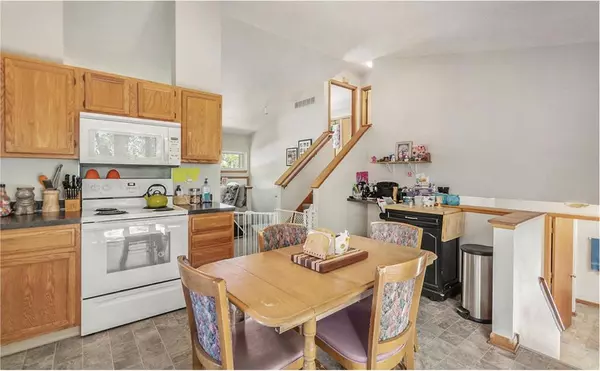
2 Beds
0.31 Acres Lot
2 Beds
0.31 Acres Lot
Key Details
Property Type Multi-Family
Listing Status Active
Purchase Type For Sale
MLS Listing ID 65024060027
Bedrooms 2
Originating Board Greater Regional Alliance of REALTORS®
Year Built 1996
Annual Tax Amount $8,001
Lot Size 0.310 Acres
Acres 0.31
Lot Dimensions 65X142X127X163
Property Description
Location
State MI
County Ottawa
Area Holland Twp
Zoning Residential
Direction Take Quincy to 136th. South on 136th to Jack. East on Jack to the curve in the road. Road name changes to Jill. Home is on the east side of the road.
Interior
Interior Features Laundry Facility
Heating Forced Air
Cooling Central Air
Fireplace no
Heat Source Natural Gas
Laundry 1
Exterior
Garage Spaces 6.0
Waterfront no
Roof Type Composition
Garage no
Building
Sewer Public Sewer (Sewer-Sanitary)
Water Public (Municipal)
Structure Type Vinyl
Schools
School District West Ottawa
Others
Pets Allowed Yes
Tax ID 701608153008
Acceptable Financing Cash, Conventional
Listing Terms Cash, Conventional
Financing Cash,Conventional








