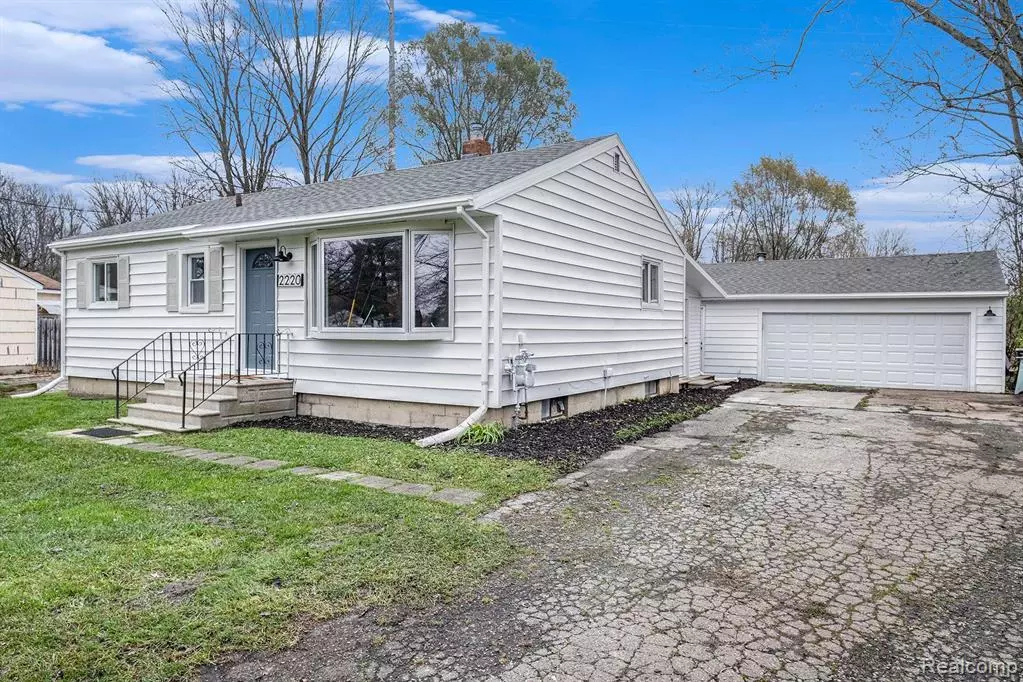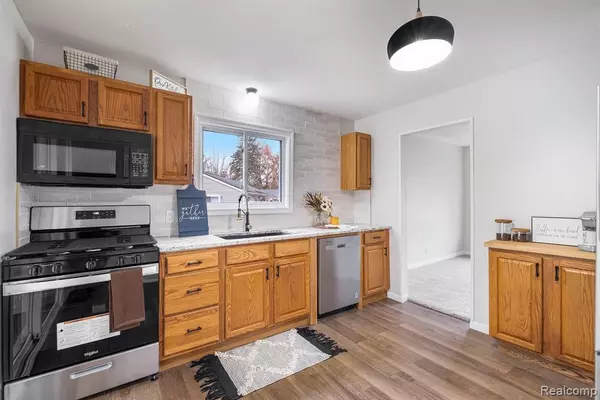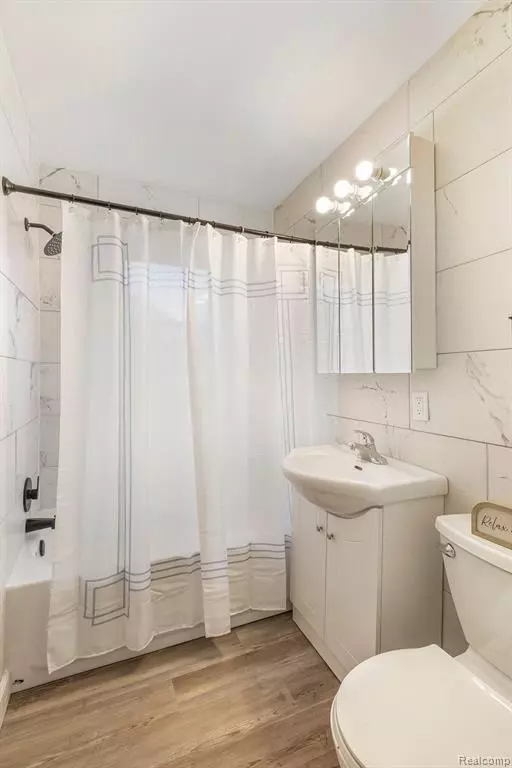
3 Beds
1 Bath
864 SqFt
3 Beds
1 Bath
864 SqFt
OPEN HOUSE
Sun Nov 24, 1:00pm - 3:00pm
Key Details
Property Type Single Family Home
Sub Type Ranch
Listing Status Active
Purchase Type For Sale
Square Footage 864 sqft
Price per Sqft $185
Subdivision Centerwood No 1
MLS Listing ID 20240086983
Style Ranch
Bedrooms 3
Full Baths 1
HOA Y/N no
Originating Board Realcomp II Ltd
Year Built 1956
Annual Tax Amount $1,679
Lot Size 0.430 Acres
Acres 0.43
Lot Dimensions 52x181x199x236
Property Description
Location
State MI
County Genesee
Area Burton
Direction I-69 to N on Center Road to Right (East) on Risedorph Avenue to Left (North) on Centerwood Street then Right Woodstead Street. Property on Right.
Rooms
Basement Unfinished
Kitchen Dishwasher, Free-Standing Gas Oven, Microwave, Wine Refrigerator
Interior
Interior Features Furnished - No
Hot Water Natural Gas
Heating Forced Air
Cooling Central Air
Fireplace no
Appliance Dishwasher, Free-Standing Gas Oven, Microwave, Wine Refrigerator
Heat Source Natural Gas
Exterior
Garage Electricity, Workshop, Detached
Garage Description 2 Car
Waterfront no
Roof Type Asphalt
Porch Deck, Porch
Road Frontage Paved
Garage yes
Building
Foundation Basement
Sewer Public Sewer (Sewer-Sanitary)
Water Public (Municipal)
Architectural Style Ranch
Warranty No
Level or Stories 1 Story
Structure Type Aluminum
Schools
School District Kearsley
Others
Tax ID 5903552027
Ownership Short Sale - No,Private Owned
Acceptable Financing Cash, Conventional, FHA, VA
Listing Terms Cash, Conventional, FHA, VA
Financing Cash,Conventional,FHA,VA








