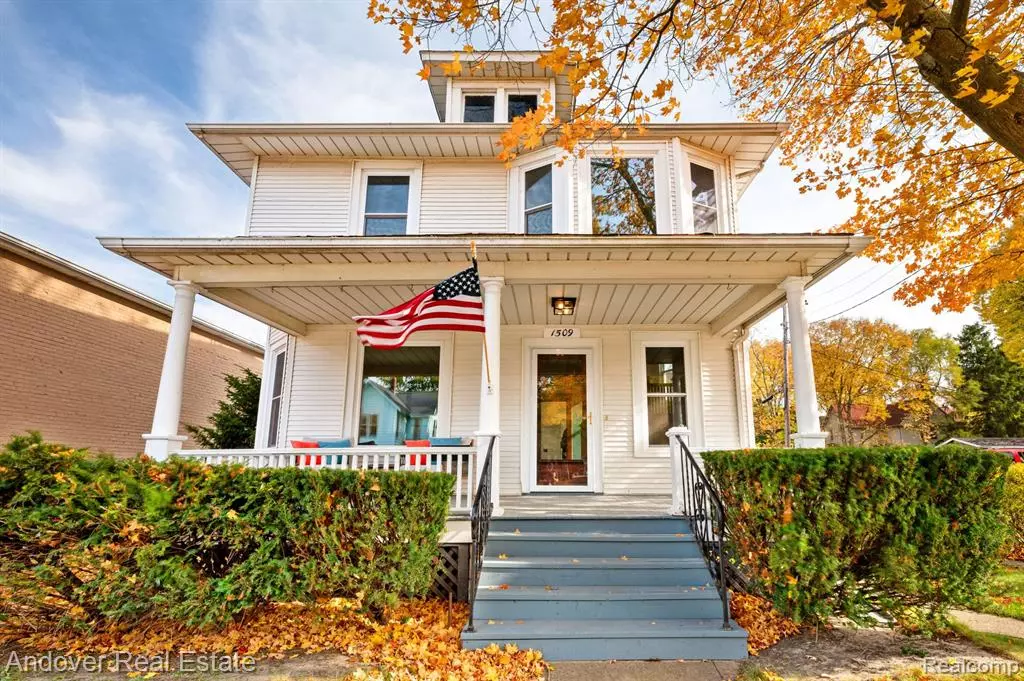
3 Beds
2 Baths
1,800 SqFt
3 Beds
2 Baths
1,800 SqFt
Key Details
Property Type Single Family Home
Sub Type Traditional
Listing Status Pending
Purchase Type For Sale
Square Footage 1,800 sqft
Price per Sqft $221
MLS Listing ID 20240083628
Style Traditional
Bedrooms 3
Full Baths 2
HOA Y/N no
Originating Board Realcomp II Ltd
Year Built 1900
Annual Tax Amount $3,772
Lot Size 6,534 Sqft
Acres 0.15
Lot Dimensions 50.00 x 132.00
Property Description
Location
State MI
County Berrien
Area St. Joseph
Direction Niles Avenue to alleyway between Michigan and Wisconsin
Rooms
Basement Unfinished
Kitchen Dishwasher, Down Draft, Dryer, Free-Standing Gas Range, Free-Standing Refrigerator, Microwave, Stainless Steel Appliance(s), Washer, Wine Refrigerator
Interior
Interior Features Dual-Flush Toilet(s)
Hot Water Natural Gas
Heating Forced Air
Cooling Central Air
Fireplace no
Appliance Dishwasher, Down Draft, Dryer, Free-Standing Gas Range, Free-Standing Refrigerator, Microwave, Stainless Steel Appliance(s), Washer, Wine Refrigerator
Heat Source Natural Gas
Exterior
Parking Features Door Opener, Detached
Garage Description 2 Car
Roof Type Asphalt
Road Frontage Pub. Sidewalk
Garage yes
Building
Foundation Crawl, Basement
Sewer Public Sewer (Sewer-Sanitary)
Water Public (Municipal)
Architectural Style Traditional
Warranty No
Level or Stories 2 Story
Structure Type Aluminum
Schools
School District St. Joseph
Others
Pets Allowed Yes
Tax ID 117600260138004
Ownership Short Sale - No,Private Owned
Acceptable Financing Cash, Conventional
Listing Terms Cash, Conventional
Financing Cash,Conventional



