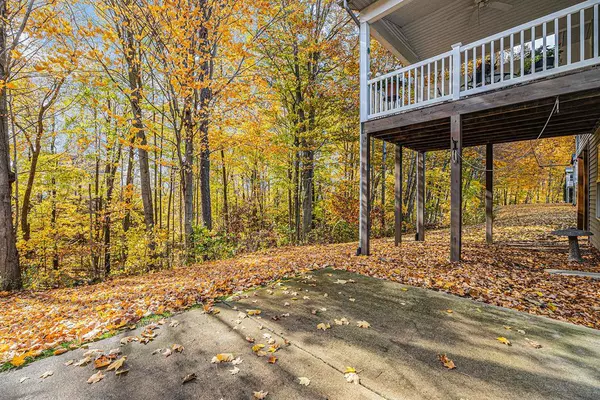
3 Beds
3 Baths
1,219 SqFt
3 Beds
3 Baths
1,219 SqFt
Key Details
Property Type Condo
Sub Type Ranch
Listing Status Active
Purchase Type For Sale
Square Footage 1,219 sqft
Price per Sqft $307
MLS Listing ID 65024057339
Style Ranch
Bedrooms 3
Full Baths 3
HOA Fees $360/mo
HOA Y/N yes
Originating Board Greater Regional Alliance of REALTORS®
Year Built 2003
Annual Tax Amount $3,739
Lot Size 8,712 Sqft
Acres 0.2
Property Description
Location
State MI
County Kent
Area Caledonia Twp
Direction : From Cherry Valley East into Jasonville Farms. Right onto Grainery. Left onto Ravine View to Green Valley Ct to Address
Rooms
Kitchen Dishwasher, Disposal, Dryer, Freezer, Microwave, Refrigerator, Washer
Interior
Interior Features Laundry Facility
Heating Forced Air
Cooling Central Air
Fireplace no
Appliance Dishwasher, Disposal, Dryer, Freezer, Microwave, Refrigerator, Washer
Heat Source Natural Gas
Laundry 1
Exterior
Exterior Feature Private Entry
Parking Features Door Opener, Attached
Porch Porch
Road Frontage Private, Paved
Garage yes
Building
Lot Description Wooded, Sprinkler(s)
Foundation Basement
Sewer Public Sewer (Sewer-Sanitary)
Water Public (Municipal)
Architectural Style Ranch
Level or Stories 1 Story
Structure Type Vinyl
Schools
School District Caledonia
Others
Pets Allowed Yes
Tax ID 412321179022
Ownership Private Owned
Acceptable Financing Cash, Conventional, FHA, VA
Listing Terms Cash, Conventional, FHA, VA
Financing Cash,Conventional,FHA,VA








