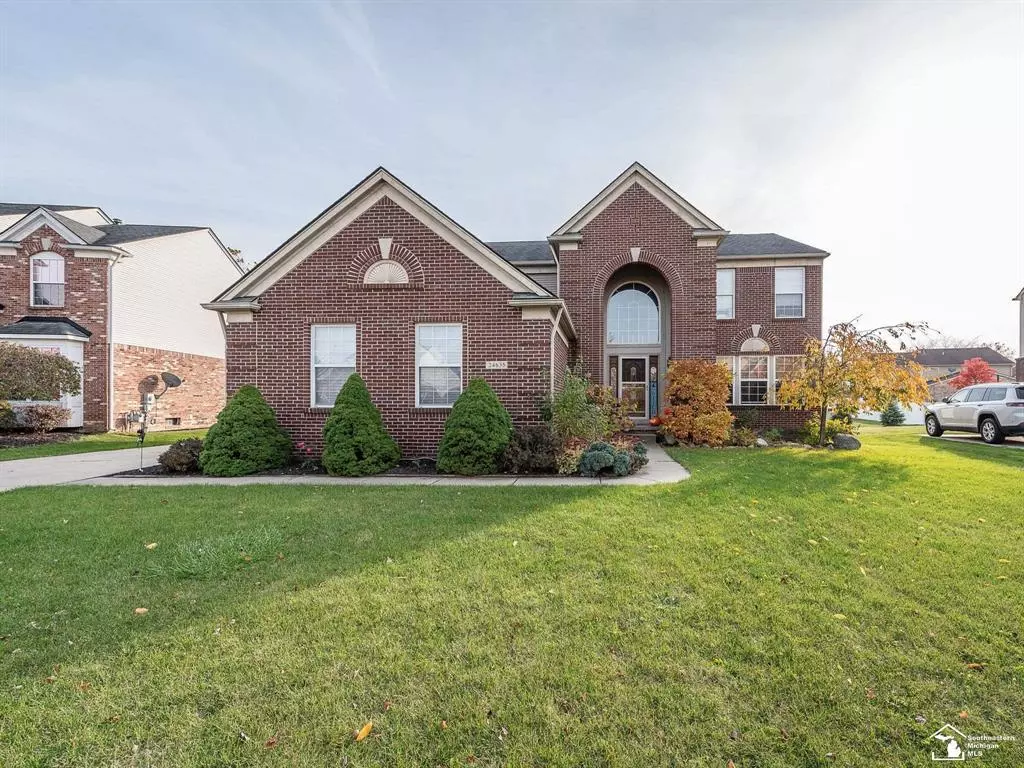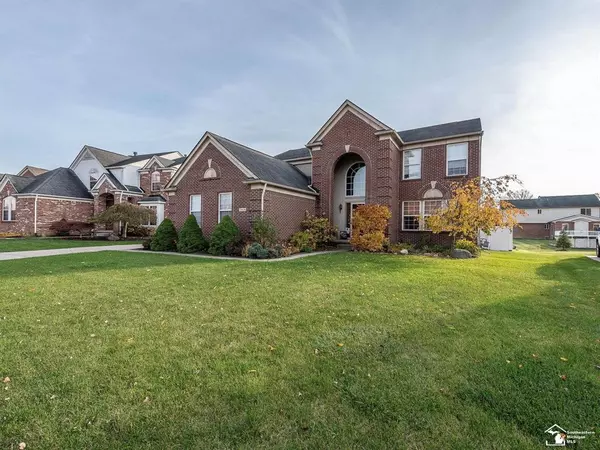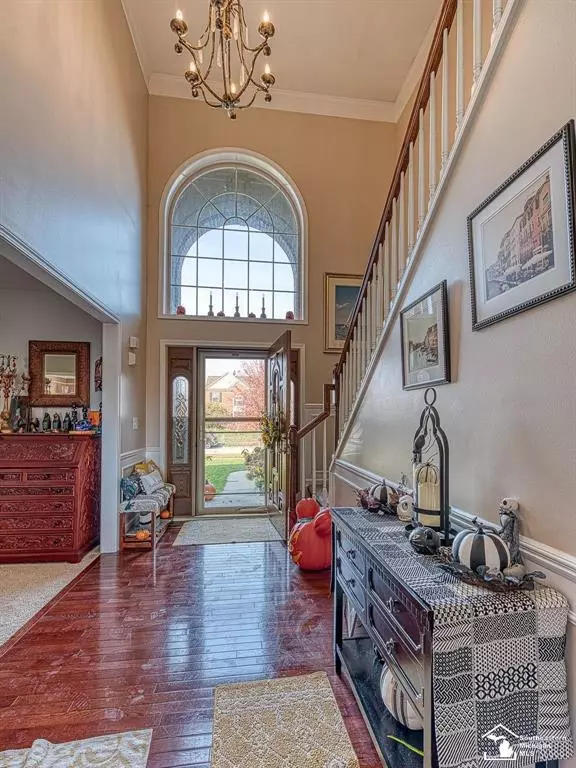
6 Beds
3.5 Baths
2,730 SqFt
6 Beds
3.5 Baths
2,730 SqFt
OPEN HOUSE
Sun Dec 01, 1:00pm - 3:00pm
Key Details
Property Type Single Family Home
Sub Type Colonial
Listing Status Active
Purchase Type For Sale
Square Footage 2,730 sqft
Price per Sqft $161
Subdivision Woodcreek Park
MLS Listing ID 57050159805
Style Colonial
Bedrooms 6
Full Baths 3
Half Baths 1
HOA Fees $260/ann
HOA Y/N yes
Originating Board Southeastern Border Association of REALTORS®
Year Built 2004
Annual Tax Amount $9,604
Lot Size 10,890 Sqft
Acres 0.25
Lot Dimensions 79.56 x 136.06
Property Description
Location
State MI
County Wayne
Area Flat Rock
Rooms
Basement Daylight, Finished
Kitchen Dishwasher, Dryer, Microwave, Oven, Range/Stove, Refrigerator, Washer
Interior
Interior Features Central Vacuum, Egress Window(s)
Hot Water Natural Gas
Heating Forced Air
Cooling Central Air
Fireplace yes
Appliance Dishwasher, Dryer, Microwave, Oven, Range/Stove, Refrigerator, Washer
Heat Source Natural Gas
Exterior
Exterior Feature Fenced
Parking Features Attached
Garage Description 3 Car
Porch Deck
Garage yes
Private Pool 1
Building
Foundation Basement
Sewer Public Sewer (Sewer-Sanitary)
Water Public (Municipal)
Architectural Style Colonial
Level or Stories 2 Story
Structure Type Brick,Vinyl
Schools
School District Flat Rock
Others
Tax ID 58098010167000
Ownership Short Sale - No,Private Owned
Acceptable Financing Cash, Conventional, FHA, VA
Listing Terms Cash, Conventional, FHA, VA
Financing Cash,Conventional,FHA,VA








