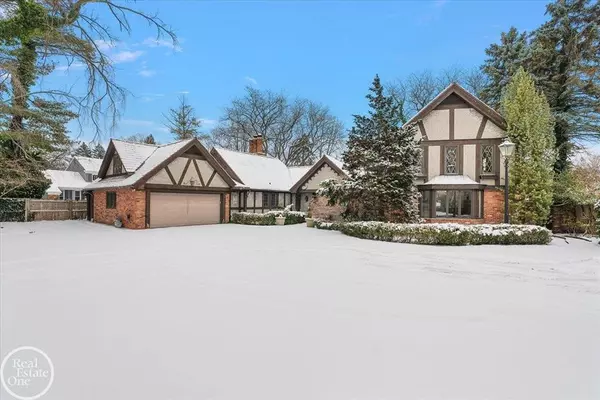3 Beds
4.5 Baths
3,670 SqFt
3 Beds
4.5 Baths
3,670 SqFt
Key Details
Property Type Single Family Home
Sub Type Cape Cod,Split Level
Listing Status Active
Purchase Type For Sale
Square Footage 3,670 sqft
Price per Sqft $405
Subdivision Richard M. Kimbrough Subdivision #4
MLS Listing ID 58050159584
Style Cape Cod,Split Level
Bedrooms 3
Full Baths 4
Half Baths 1
Construction Status Platted Sub.
HOA Y/N yes
Originating Board MiRealSource
Year Built 1965
Annual Tax Amount $18,840
Lot Size 0.340 Acres
Acres 0.34
Lot Dimensions 116x149x86x124x28
Property Description
Location
State MI
County Wayne
Area Grosse Pointe
Rooms
Basement Finished
Kitchen Dishwasher, Disposal, Dryer, Microwave, Oven, Range/Stove, Refrigerator, Washer
Interior
Interior Features Other, High Spd Internet Avail, Humidifier, Security Alarm, Spa/Hot-tub
Hot Water Natural Gas
Heating Forced Air
Cooling Central Air
Fireplaces Type Natural
Fireplace yes
Appliance Dishwasher, Disposal, Dryer, Microwave, Oven, Range/Stove, Refrigerator, Washer
Heat Source Natural Gas
Exterior
Exterior Feature Fenced, Pool - Inground
Parking Features 2+ Assigned Spaces, Direct Access, Electricity, Door Opener, Attached
Garage Description 2.5 Car
Porch Patio, Porch
Garage yes
Private Pool 1
Building
Lot Description Irregular, Wooded, Sprinkler(s)
Foundation Basement
Sewer Public Sewer (Sewer-Sanitary)
Water Public (Municipal)
Architectural Style Cape Cod, Split Level
Level or Stories 1 1/2 Story
Structure Type Brick
Construction Status Platted Sub.
Schools
School District Grosse Pointe
Others
Pets Allowed Yes
Tax ID 37006090020000
Ownership Short Sale - No,Private Owned
Acceptable Financing Cash, Conventional
Listing Terms Cash, Conventional
Financing Cash,Conventional







