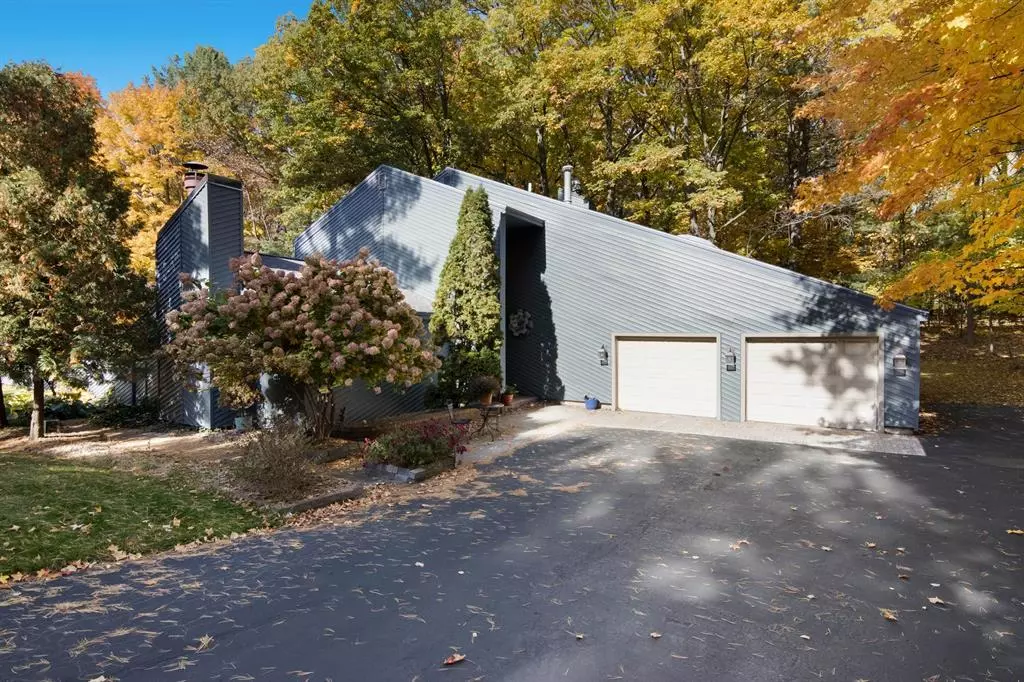
3 Beds
3 Baths
3,320 SqFt
3 Beds
3 Baths
3,320 SqFt
Key Details
Property Type Single Family Home
Sub Type Contemporary
Listing Status Active
Purchase Type For Sale
Square Footage 3,320 sqft
Price per Sqft $361
Subdivision Franklin Woods
MLS Listing ID 78080051927
Style Contemporary
Bedrooms 3
Full Baths 3
HOA Fees $660/ann
HOA Y/N yes
Originating Board Aspire North REALTORS®
Year Built 1977
Lot Size 0.420 Acres
Acres 0.42
Lot Dimensions 178X60X131X70X100
Property Description
Location
State MI
County Grand Traverse
Area Peninsula Twp
Rooms
Basement Partially Finished
Kitchen Dishwasher, Disposal, Refrigerator, Trash Compactor
Interior
Interior Features Other, Jetted Tub, Spa/Hot-tub, Water Softener (owned)
Heating Baseboard, Other
Fireplace yes
Appliance Dishwasher, Disposal, Refrigerator, Trash Compactor
Heat Source Natural Gas
Exterior
Exterior Feature Fenced, Pool - Inground
Garage Door Opener, Heated, Attached
Garage Description 2 Car
Waterfront no
Waterfront Description Shared Water Frontage,Water Front,Lake/River Priv
Porch Deck
Garage yes
Private Pool 1
Building
Lot Description Water View, Wooded, Sprinkler(s)
Foundation Basement
Sewer Shared Septic (Common)
Water Well (Existing)
Architectural Style Contemporary
Structure Type Vinyl
Schools
School District Traverse City
Others
Tax ID 281149003100
Ownership Private Owned
Acceptable Financing Cash, Conventional
Listing Terms Cash, Conventional
Financing Cash,Conventional








