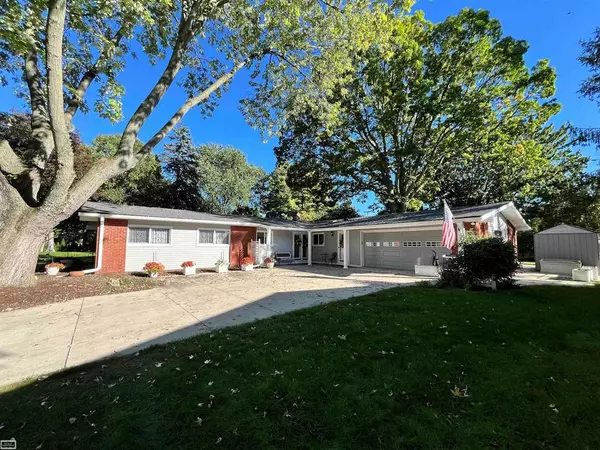
4 Beds
2 Baths
2,050 SqFt
4 Beds
2 Baths
2,050 SqFt
Key Details
Property Type Single Family Home
Sub Type Ranch
Listing Status Active
Purchase Type For Sale
Square Footage 2,050 sqft
Price per Sqft $169
Subdivision Vineyards Timberline Meadows # 06
MLS Listing ID 58050159266
Style Ranch
Bedrooms 4
Full Baths 2
HOA Y/N yes
Originating Board MiRealSource
Year Built 1962
Annual Tax Amount $2,497
Lot Size 10,890 Sqft
Acres 0.25
Lot Dimensions 85x131
Property Description
Location
State MI
County Macomb
Area Utica
Rooms
Kitchen Dishwasher, Dryer, Microwave, Oven, Range/Stove, Refrigerator, Washer
Interior
Interior Features Humidifier
Hot Water Natural Gas
Heating Forced Air
Cooling Ceiling Fan(s), Central Air
Fireplaces Type Gas
Fireplace yes
Appliance Dishwasher, Dryer, Microwave, Oven, Range/Stove, Refrigerator, Washer
Heat Source Natural Gas
Exterior
Exterior Feature BBQ Grill, Fenced
Garage Electricity, Attached
Garage Description 2 Car
Waterfront no
Porch Patio, Porch
Road Frontage Paved
Garage yes
Building
Lot Description Sprinkler(s)
Foundation Slab
Sewer Septic Tank (Existing)
Water Water at Street
Architectural Style Ranch
Level or Stories 1 Story
Structure Type Brick,Vinyl
Schools
School District Utica
Others
Tax ID 230722178005
Ownership Short Sale - No,Private Owned
Acceptable Financing Cash, Conventional, FHA, VA
Listing Terms Cash, Conventional, FHA, VA
Financing Cash,Conventional,FHA,VA








