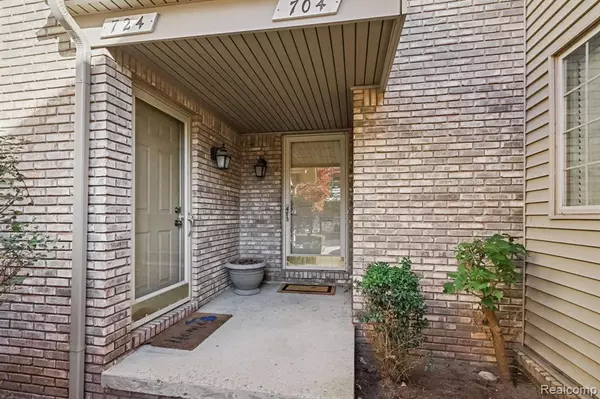
2 Beds
2.5 Baths
1,279 SqFt
2 Beds
2.5 Baths
1,279 SqFt
Key Details
Property Type Condo
Sub Type Other
Listing Status Accepting Backup Offers
Purchase Type For Sale
Square Footage 1,279 sqft
Price per Sqft $210
Subdivision Milford Place No 2 Occpn 896
MLS Listing ID 20240079408
Style Other
Bedrooms 2
Full Baths 2
Half Baths 1
HOA Fees $270/mo
HOA Y/N yes
Originating Board Realcomp II Ltd
Year Built 1991
Annual Tax Amount $3,611
Property Description
Location
State MI
County Oakland
Area Milford Vlg
Direction E Side of Milford Rd
Rooms
Basement Finished
Kitchen Dishwasher, Disposal, Dryer, Free-Standing Electric Oven, Free-Standing Refrigerator, Stainless Steel Appliance(s), Washer
Interior
Interior Features Smoke Alarm
Heating Forced Air
Fireplace no
Appliance Dishwasher, Disposal, Dryer, Free-Standing Electric Oven, Free-Standing Refrigerator, Stainless Steel Appliance(s), Washer
Heat Source Natural Gas
Laundry 1
Exterior
Exterior Feature Grounds Maintenance, Lighting, Private Entry
Garage Attached
Garage Description 1 Car
Waterfront no
Porch Balcony, Deck
Road Frontage Paved
Garage yes
Building
Foundation Basement
Sewer Public Sewer (Sewer-Sanitary)
Water Public (Municipal)
Architectural Style Other
Warranty No
Level or Stories 1 Story Up
Structure Type Brick
Schools
School District Huron Valley
Others
Pets Allowed Number Limit
Tax ID 1615126051
Ownership Short Sale - No,Private Owned
Acceptable Financing Cash, Conventional
Rebuilt Year 2022
Listing Terms Cash, Conventional
Financing Cash,Conventional








