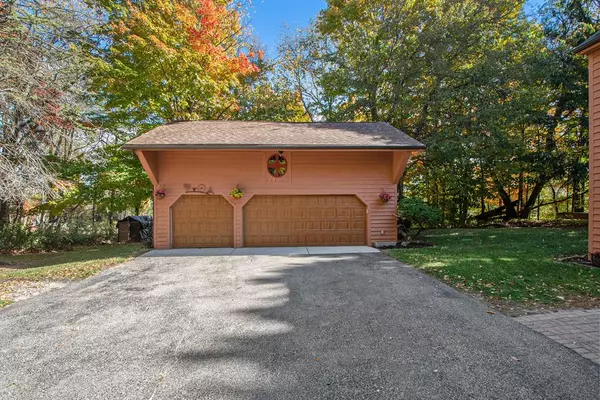4 Beds
3.5 Baths
2,241 SqFt
4 Beds
3.5 Baths
2,241 SqFt
Key Details
Property Type Single Family Home
Sub Type Traditional
Listing Status Active
Purchase Type For Sale
Square Footage 2,241 sqft
Price per Sqft $294
MLS Listing ID 65024054795
Style Traditional
Bedrooms 4
Full Baths 3
Half Baths 1
HOA Y/N no
Originating Board Greater Regional Alliance of REALTORS®
Year Built 1984
Annual Tax Amount $4,678
Lot Size 3.360 Acres
Acres 3.36
Lot Dimensions 200x665
Property Description
Location
State MI
County Kent
Area Byron Twp
Direction take 100 st west off Byron center to Ivanrest ave, turn north on Ivanrest to sign at mailbox, private easement long driveway to house
Rooms
Basement Walkout Access
Kitchen Dishwasher, Disposal, Dryer, Microwave, Oven, Refrigerator, Washer
Interior
Interior Features Laundry Facility, Other
Hot Water Electric, LP Gas/Propane
Heating Forced Air
Cooling Ceiling Fan(s), Central Air
Fireplaces Type Gas, Natural
Fireplace yes
Appliance Dishwasher, Disposal, Dryer, Microwave, Oven, Refrigerator, Washer
Heat Source LP Gas/Propane
Laundry 1
Exterior
Exterior Feature Fenced
Parking Features Door Opener, Detached
Roof Type Composition
Porch Deck
Road Frontage Paved
Garage yes
Building
Lot Description Easement, Wooded
Sewer Septic Tank (Existing)
Water Well (Existing)
Architectural Style Traditional
Level or Stories 2 Story
Structure Type Vinyl,Wood
Schools
School District Byron Center
Others
Tax ID 412128300018
Ownership Private Owned
Acceptable Financing Cash, Conventional
Listing Terms Cash, Conventional
Financing Cash,Conventional







