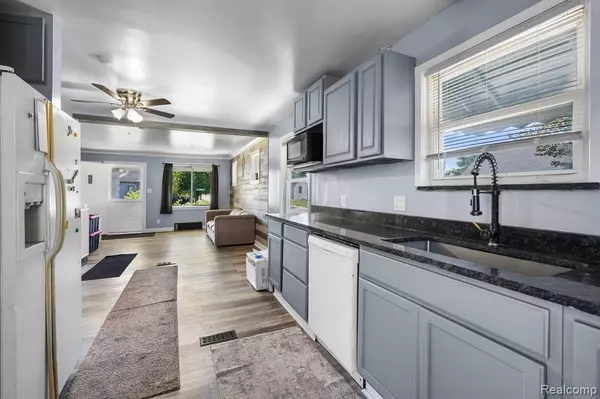
4 Beds
1 Bath
1,377 SqFt
4 Beds
1 Bath
1,377 SqFt
Key Details
Property Type Single Family Home
Sub Type Bungalow
Listing Status Active
Purchase Type For Sale
Square Footage 1,377 sqft
Price per Sqft $108
Subdivision Winchester
MLS Listing ID 20240076624
Style Bungalow
Bedrooms 4
Full Baths 1
HOA Y/N no
Originating Board Realcomp II Ltd
Year Built 1945
Annual Tax Amount $1,088
Lot Size 4,791 Sqft
Acres 0.11
Lot Dimensions 39.00 x 120.00
Property Description
The property includes a fenced-in backyard, perfect for children and pets to play safely. Additionally, it offers a 2-car garage and a basement, providing ample storage and parking. Enjoy convenient access to nearby shopping and parks.
This home offers comfort and convenience in a vibrant neighborhood. Schedule a showing or call for details today!
Location
State MI
County Macomb
Area Warren
Direction N of 8 Mile Rd/E of Van Dyke Ave
Rooms
Basement Unfinished
Kitchen Dishwasher, Dryer, Free-Standing Refrigerator, Microwave, Washer
Interior
Hot Water Natural Gas
Heating Forced Air
Cooling Ceiling Fan(s)
Fireplace no
Appliance Dishwasher, Dryer, Free-Standing Refrigerator, Microwave, Washer
Heat Source Natural Gas
Exterior
Exterior Feature Awning/Overhang(s), Fenced
Garage Detached
Garage Description 2 Car
Fence Back Yard, Fenced
Waterfront no
Porch Porch - Covered, Porch
Road Frontage Paved
Garage yes
Building
Foundation Basement
Sewer Public Sewer (Sewer-Sanitary)
Water Public (Municipal)
Architectural Style Bungalow
Warranty No
Level or Stories 1 1/2 Story
Structure Type Block/Concrete/Masonry
Schools
School District Van Dyke
Others
Tax ID 1334329014
Ownership Short Sale - No,Private Owned
Acceptable Financing Cash, Conventional, FHA, VA
Listing Terms Cash, Conventional, FHA, VA
Financing Cash,Conventional,FHA,VA








